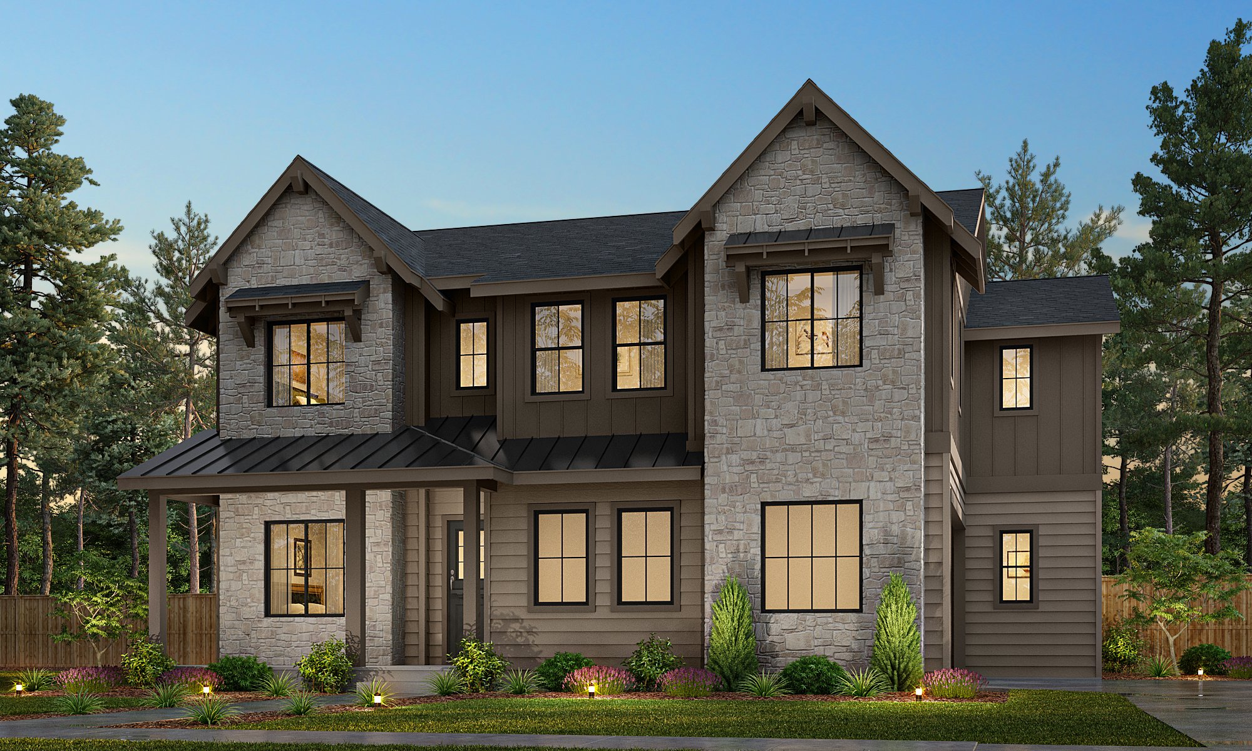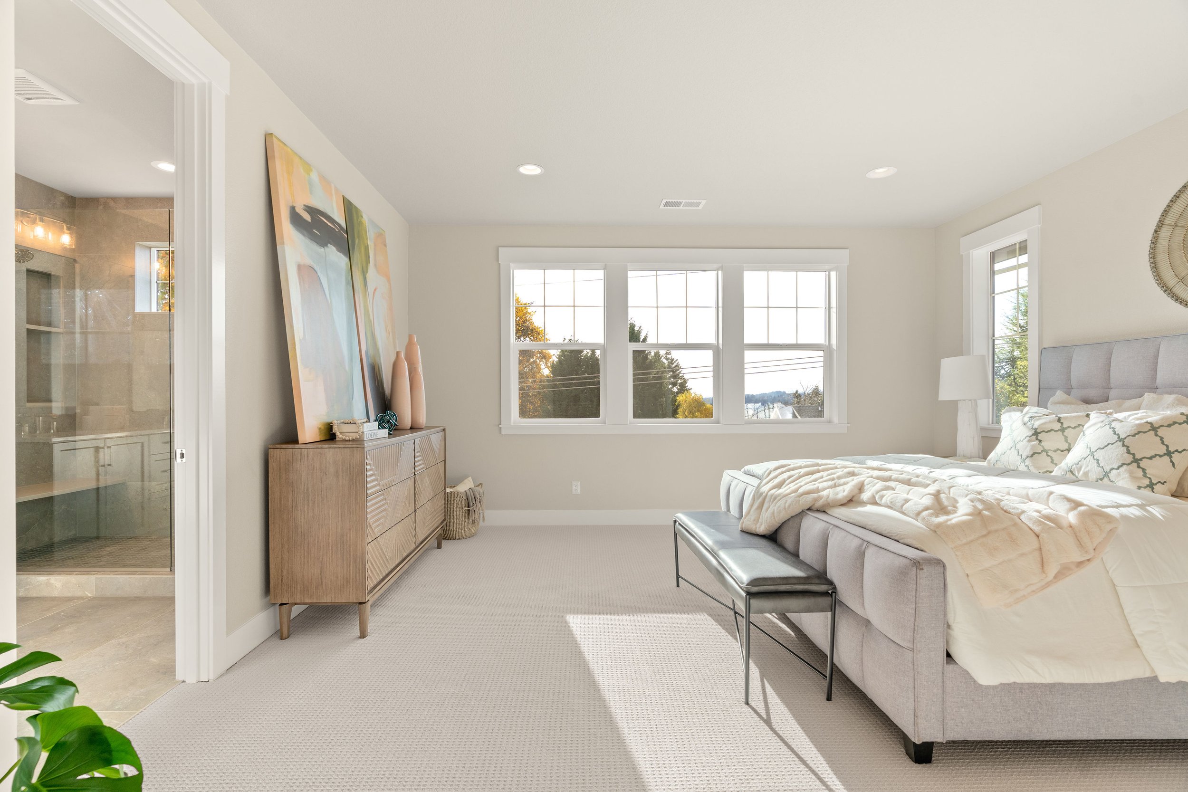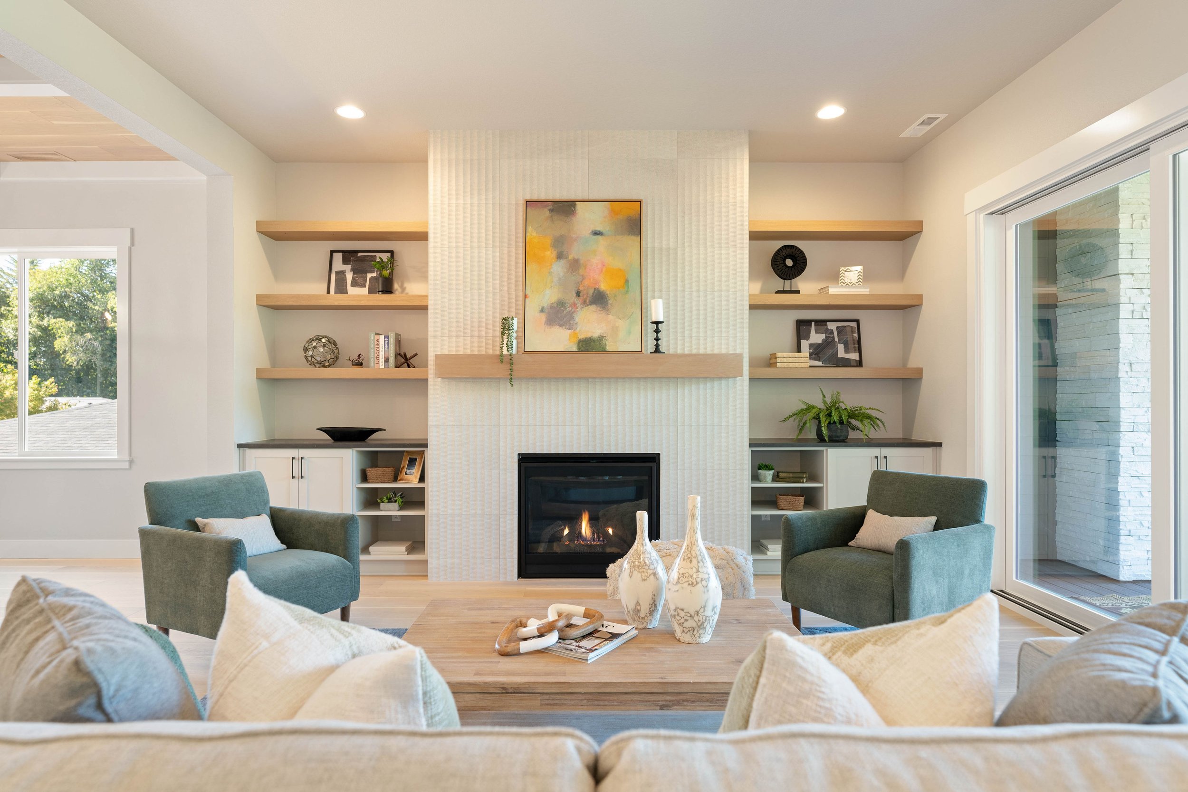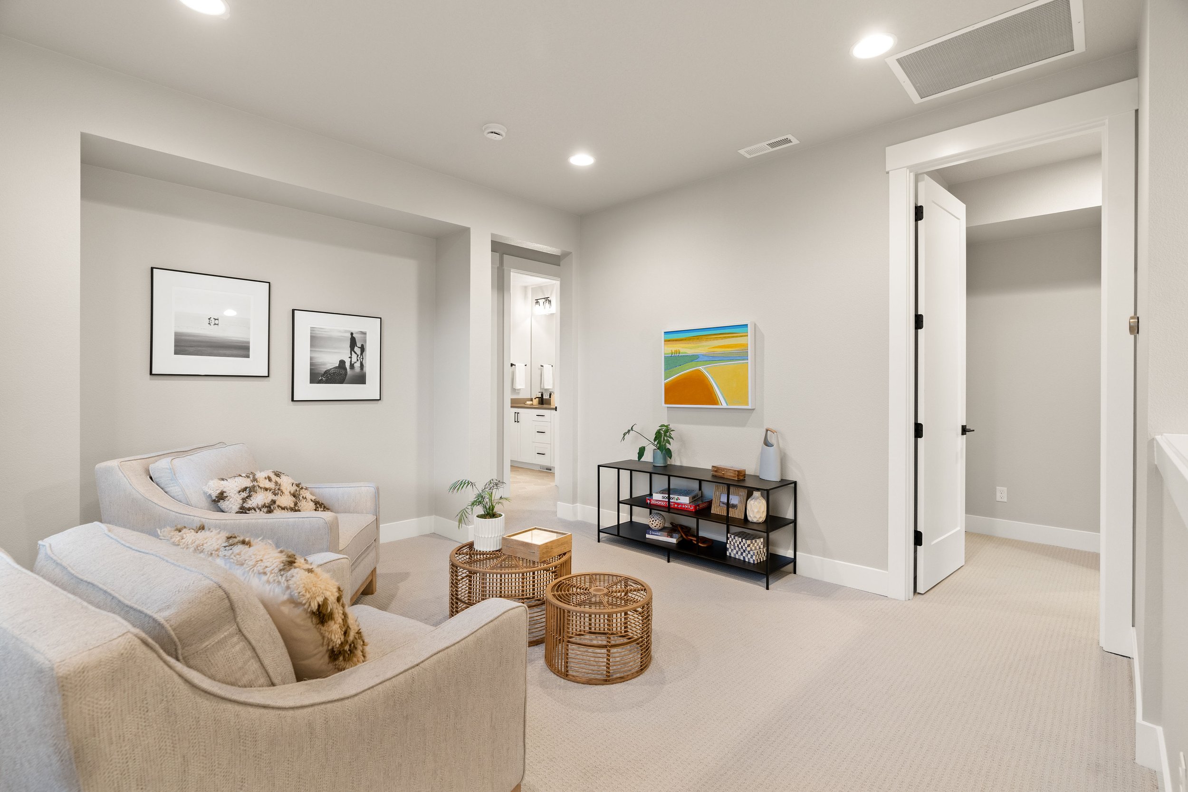
Valley Vista
The Aspen
4190 Cornwall St.
West Linn, OR 97068
5
Bedrooms
4
Baths
2
Car Garage
3444
Square Feet
2 Stories
Starting From
$1,249,999
The Aspen floor plan offers an exceptional blend of modern design and functional elegance, thoughtfully crafted to enhance both comfort and style. Spanning 3,444 square feet, this two-story home features 5 bedrooms, 4 bathrooms, a 2-car garage, and a covered patio, making it ideal for families seeking both space and sophistication. As you enter, the inviting foyer sets the tone, leading to an open-concept main level designed for seamless living and entertaining. The heart of the home is the expansive great room, anchored by large windows that flood the space with natural light. Adjacent to the great room, the casual dining area and gourmet kitchen flow effortlessly together, creating the perfect setting for family meals or hosting guests. The kitchen is a chef’s dream, boasting a spacious island, walk-in pantry, and high-end finishes. A covered patio extends the living space outdoors, offering an ideal spot for relaxation or al fresco dining. A main-level bedroom with a full bathroom provides flexibility for guests, multi-generational living, or can be utilized as a home office space.
The second floor serves as a private retreat, featuring 4 additional bedrooms and a versatile bonus room. The primary suite is a luxurious sanctuary, complete with a spa-like bathroom that includes a freestanding tub, dual vanities, and an expansive walk-in closet. Secondary bedrooms are generously sized, providing comfort and privacy for family members. The upper-level laundry room adds convenience, while the bonus room offers endless possibilities for a playroom, media room, or additional lounge area.
Designed with both functionality and timeless appeal, The Aspen floor plan is a home where every detail is tailored to elevate your lifestyle. From its thoughtfully designed interior spaces to its charming exterior, this home delivers the perfect combination of style and comfort for modern living.
Living Spaces
sample images from other Portlock Company homes
Get In Touch
Want to inquire about a property or community? Send us a note and we’ll get back to you right away.








