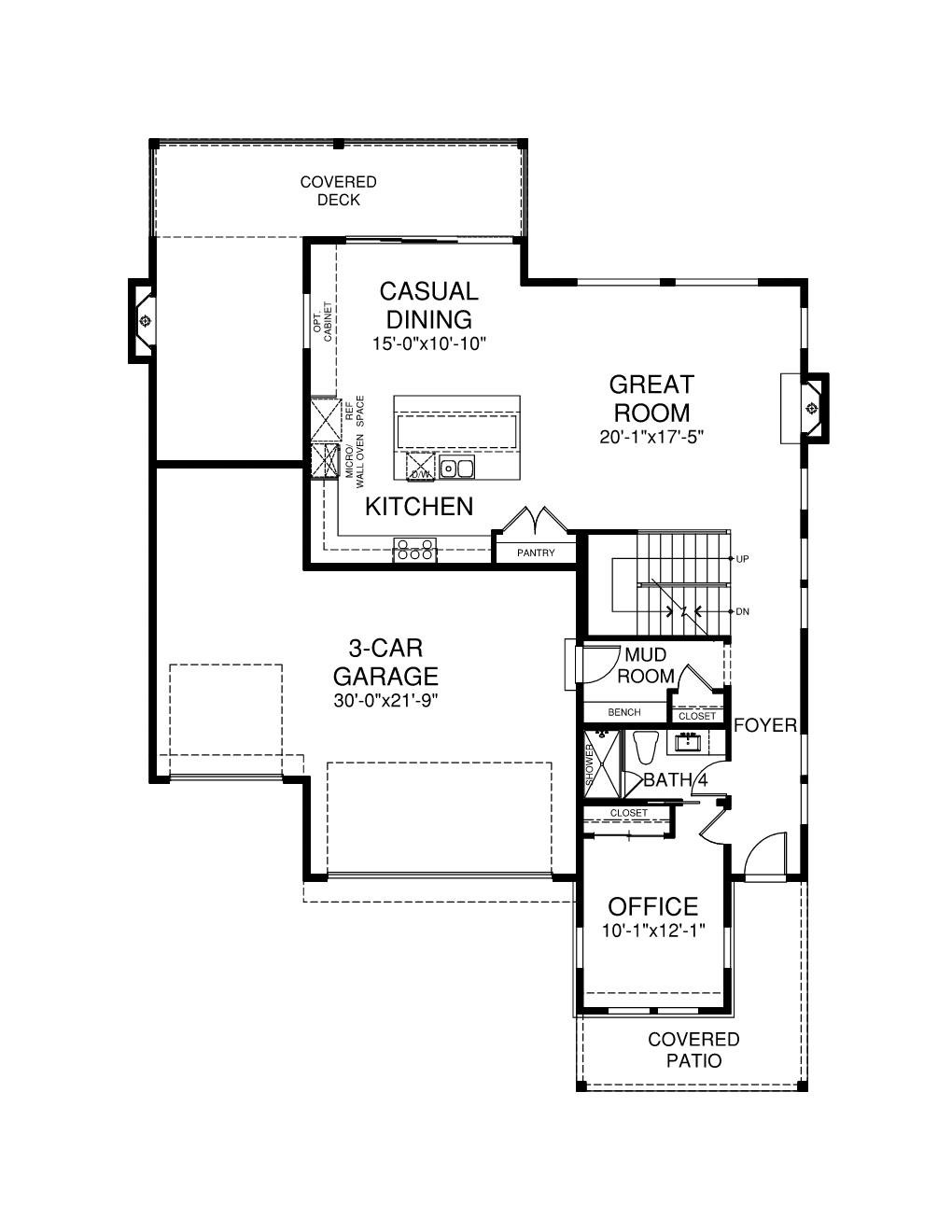
Centerpoint Heights
The Bailey
2259 Satter St.
West Linn, OR 97068
6
Bedrooms
5
Baths
3
Car Garage
4299
Square Feet
Sold
2 Stories with Daylight Basement
The Bailey floor plan is a testament to luxurious living, meticulously designed to cater to the needs of a modern family. This expansive home features 6 well-appointed bedrooms and 5 full bathrooms, ensuring ample space for privacy and comfort. The heart of the home is the open kitchen and dining area, a culinary enthusiast’s delight, equipped with top-of-the-line appliances and a layout that encourages social interaction during meal preparation. The residence also boasts a versatile bonus room, which can serve as a media room, home gym, or play area, adding a layer of flexibility to the home’s design. The covered patios are a sanctuary for relaxation, offering a protected space to enjoy the outdoors, regardless of the weather. The 3-car garage provides generous space for vehicles and storage, meeting the practical demands of daily life.
The seamless integration of indoor and outdoor living spaces is a hallmark of The Bailey floor plan, promoting a lifestyle where nature and comfort coexist harmoniously. Whether it’s hosting a grand event or enjoying a quiet evening, this home adapts to every occasion with ease and elegance. With its thoughtful layout and sophisticated features, The Bailey floor plan is more than just a dwelling—it’s a dream home brought to life.
Living Spaces
sample images from other Portlock Company homes
Get In Touch
Want to inquire about a property or community? Send us a note and we’ll get back to you right away.









