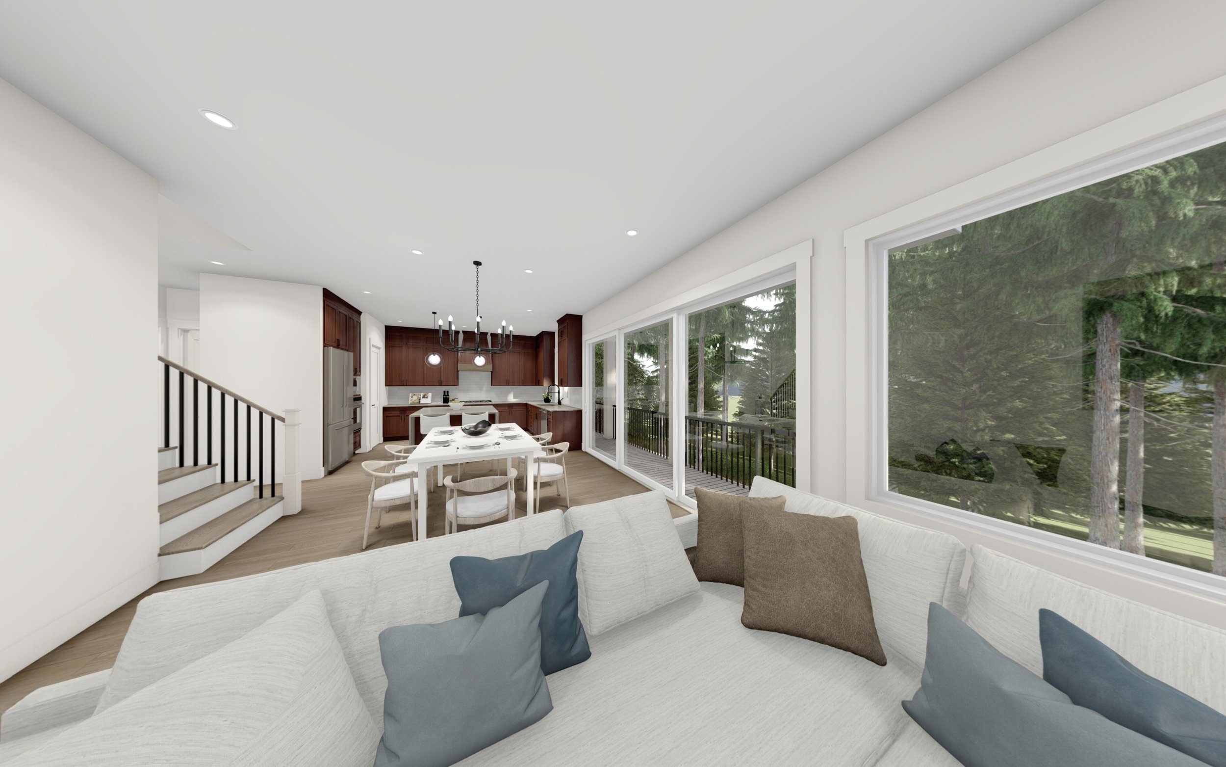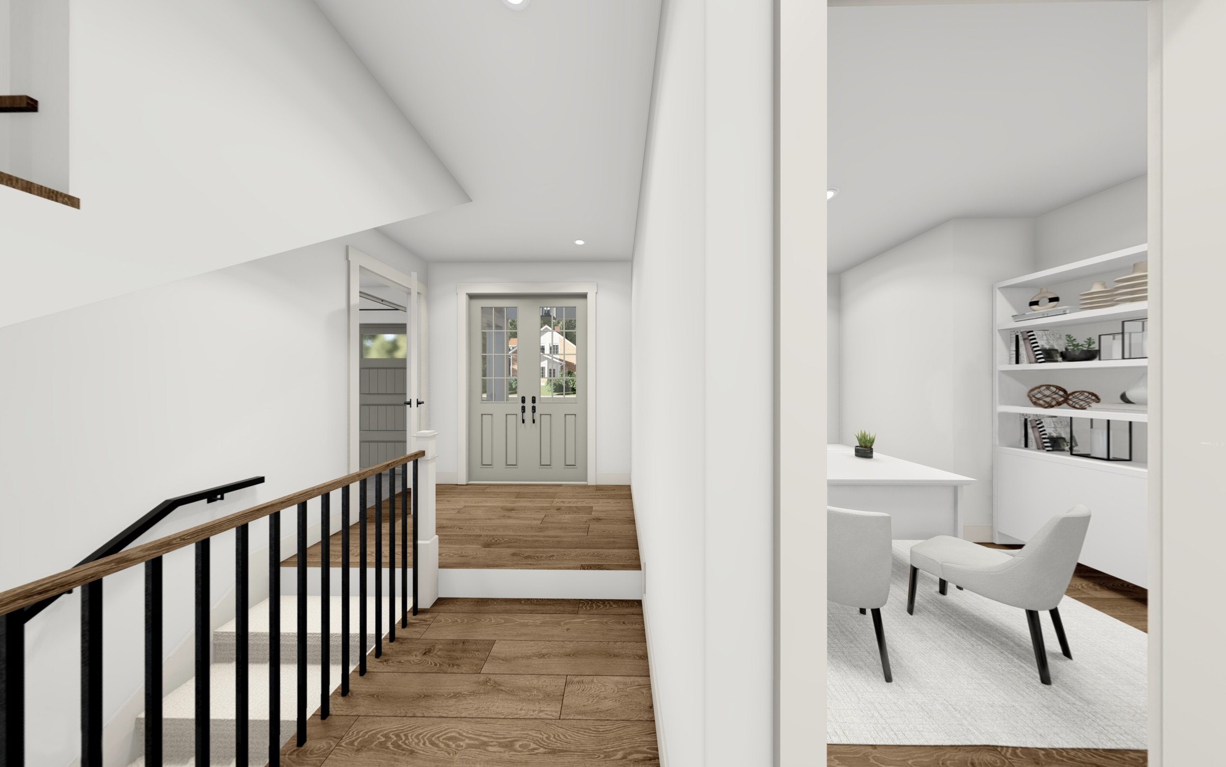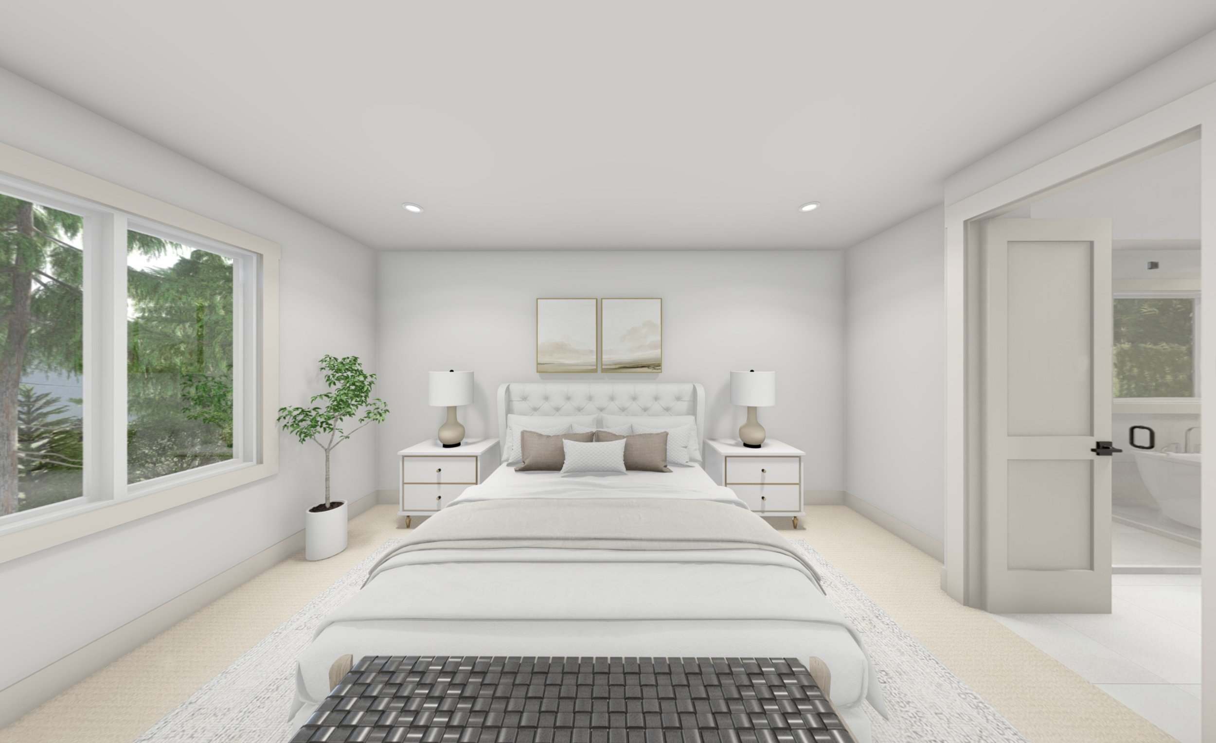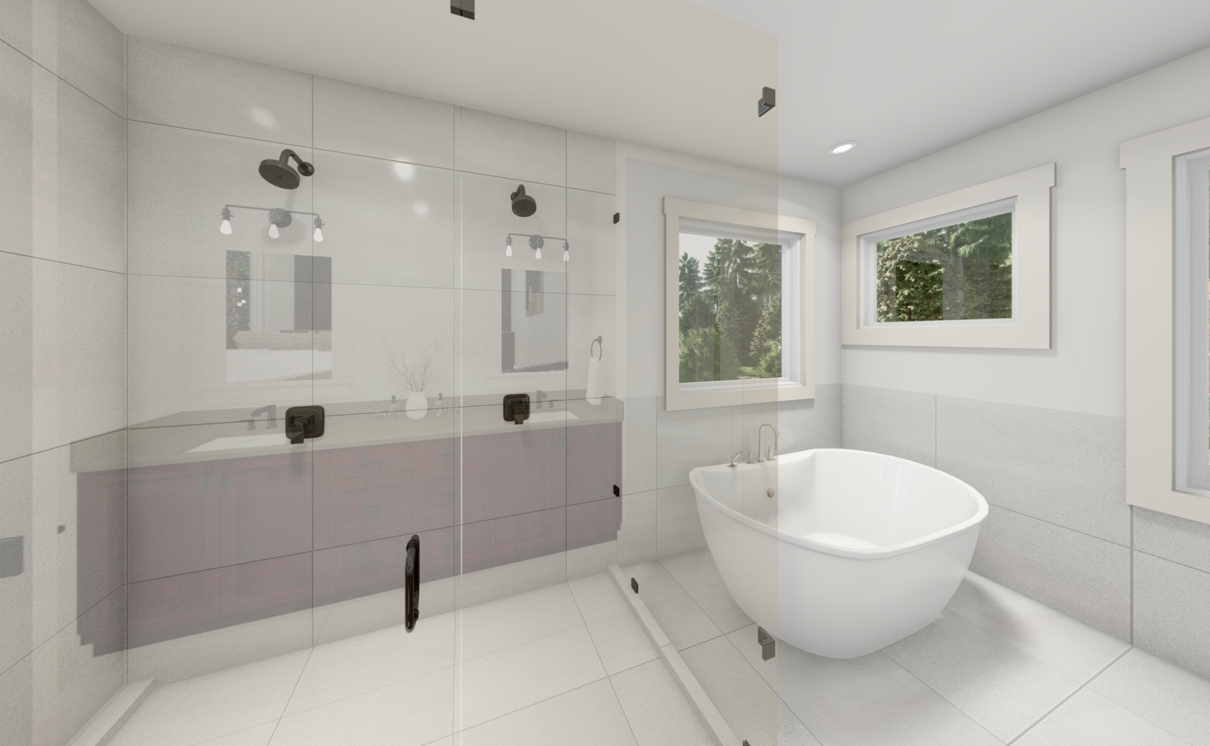
Killarney Ridge
The Cedar
1635 Killarney Dr.
West Linn, OR 97068
5
Bedrooms
4
Baths
2
Car Garage
3150
Square Feet
2 Stories w/Basement
Sold
$1,185,892
The Cedar floor plan exudes a sense of welcoming sophistication from the moment you step through its inviting double door entry. The 10' ceilings on the main floor create an expansive and airy ambiance, complemented by a 15' multi-slide glass door that seamlessly connects the indoor and outdoor spaces. This architectural marvel opens to a covered outdoor living space, complete with a fireplace, providing an ideal setting for both relaxation and entertainment. The main floor is designed with an open concept layout, fostering a fluid connection between the kitchen, dining, and living areas. The generously-sized secondary bedrooms offer versatility and comfort, while the grand Primary suite boasts a luxurious bathroom featuring a spacious shower and a free-standing tub for a truly indulgent retreat.
Descending to the basement, a family retreat awaits, offering additional space for leisure and gatherings. This lower level is thoughtfully designed with another large bedroom and accompanying bathroom, ensuring both privacy and convenience. The Cedar floor plan, with its attention to detail and harmonious design elements, caters to a modern lifestyle, providing a perfect blend of functionality and elegance throughout its well-crafted spaces.
Living Spaces







Get In Touch
Want to inquire about a property or community? Send us a note and we’ll get back to you right away.



