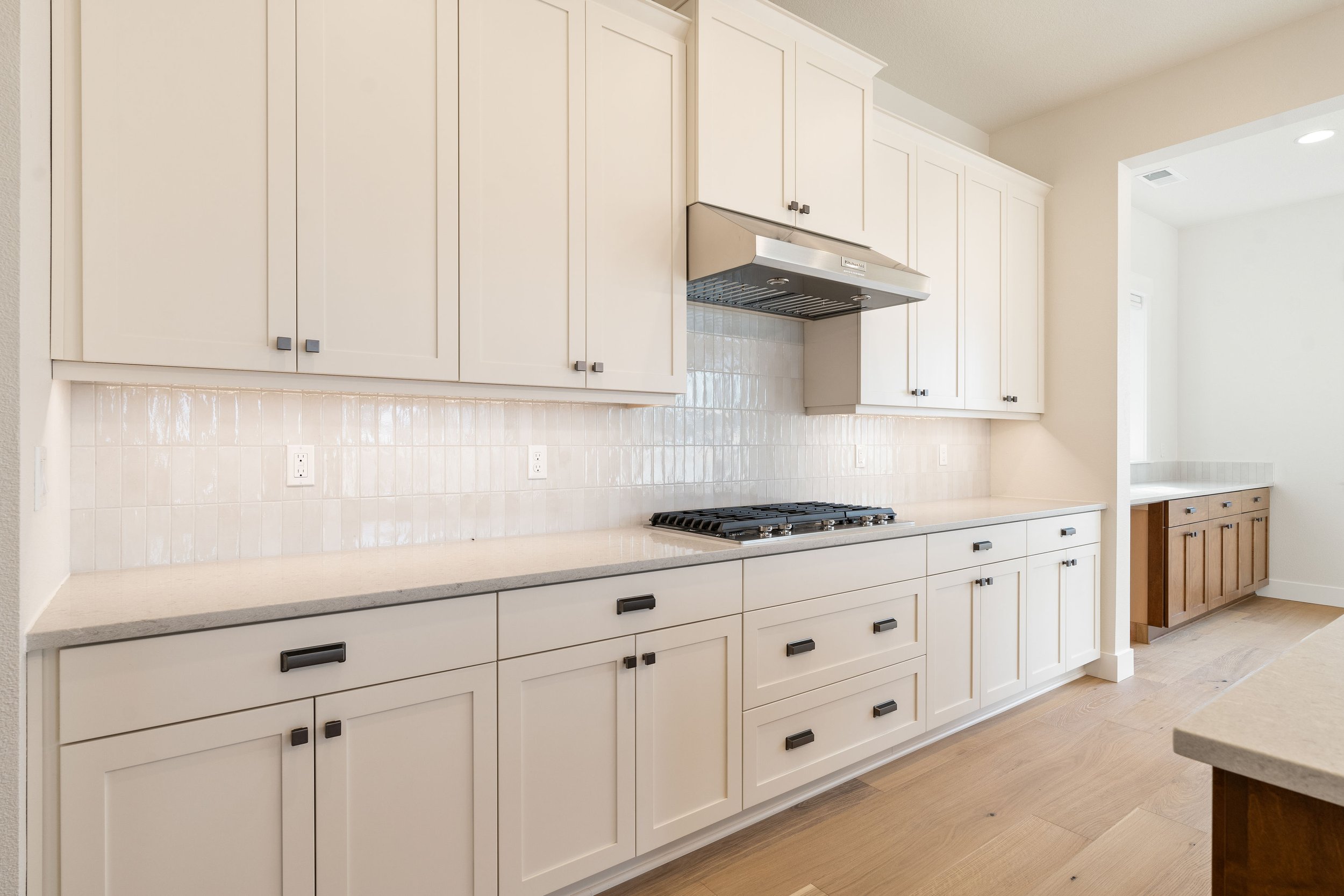
Lancaster Heights
The Cottonwood
2814 York St.
West Linn, OR 97068
5
Bedrooms
4
Baths
2
Car Garage
3054
Square Feet
Sold
$1,053,406
2 Stories
Introducing the Cottonwood floor plan, a stunning floor plan meticulously crafted for luxury and functionality. Upon entering through the grand foyer, you're greeted by soaring 19-foot ceilings that set a majestic tone throughout the home. The main floor features a serene primary bedroom retreat complete with an opulent attached bath, ensuring comfort and relaxation at your fingertips. Adjacent to the entrance, a versatile office space with a nearby full bath offers flexibility for work or guest accommodations. The expansive family room, adorned with its lofty ceilings, seamlessly connects from the entry, while the adjoining formal dining room and spacious, well-appointed kitchen create an ideal setting for hosting guests. Accessible from both the family room and kitchen, a sprawling outdoor living area beckons for gatherings and leisure.
Upstairs, The Cottonwood continues to impress with thoughtful design and meticulous attention to detail. The generously sized bedrooms provide ample space for rest and rejuvenation, with one boasting its own ensuite bathroom, offering a luxurious retreat. The remaining bedrooms share access to a communal bathroom, enhancing convenience and versatility for residents and guests alike. Additionally, a generously proportioned loft offers a flexible space for leisure activities, completing this harmonious blend of elegance and practicality. With its luxurious amenities and thoughtful layout, The Cottonwood promises to be the perfect sanctuary for modern living, combining comfort with sophisticated style.
Living Spaces
Get In Touch
Want to inquire about a property or community? Send us a note and we’ll get back to you right away.



























