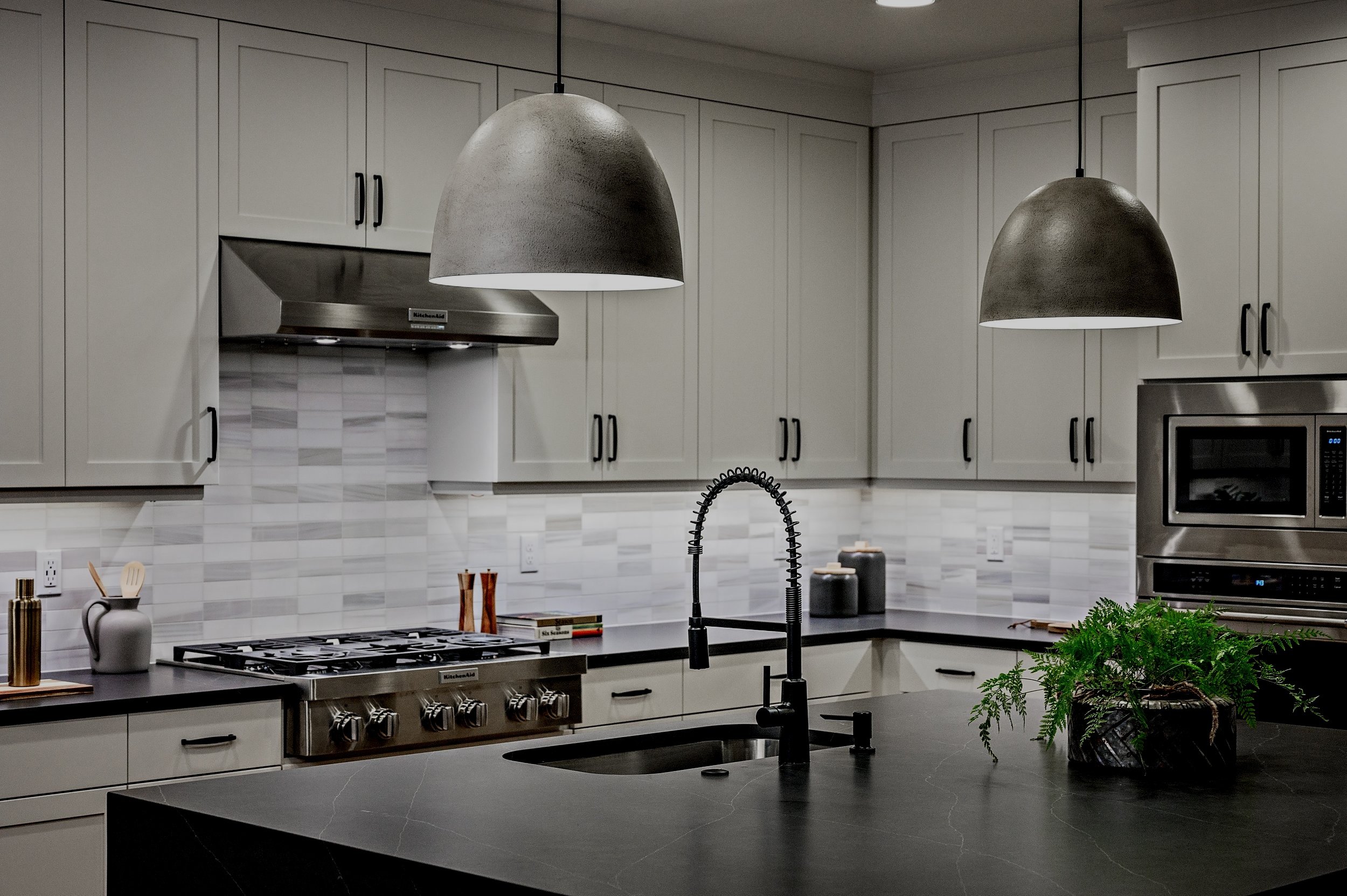
Killarney Ridge
The Fir
1629 Killarney Dr.
West Linn, OR 97068
6
Bedrooms
4
Baths
2+
Car Garage
3780
Square Feet
2 Stories w/ Basement
Sold
$1,355,000
The Fir is a stunning home design that seamlessly blends spaciousness and elegance. The two-story volume family room floods the space with natural light, offering a warm and inviting atmosphere for quality time with loved ones. The open concept design connects the family room to a large kitchen, creating a harmonious space for gatherings. Additionally, the easy transition from the kitchen to the outdoor living area allows for enjoyable outdoor activities and relaxation.
This floor plan also boasts a versatile basement bonus room, perfect for entertaining guests with game nights or movie screenings. The Fir Floor Plan reflects luxury living with its thoughtful design and commitment to excellence. If you're seeking a home that combines open spaces, stylish elements, and flexible entertainment areas, don't miss the opportunity to experience the elegance and functionality of The Fir Home Design.
Living Spaces
Virtual TOUR

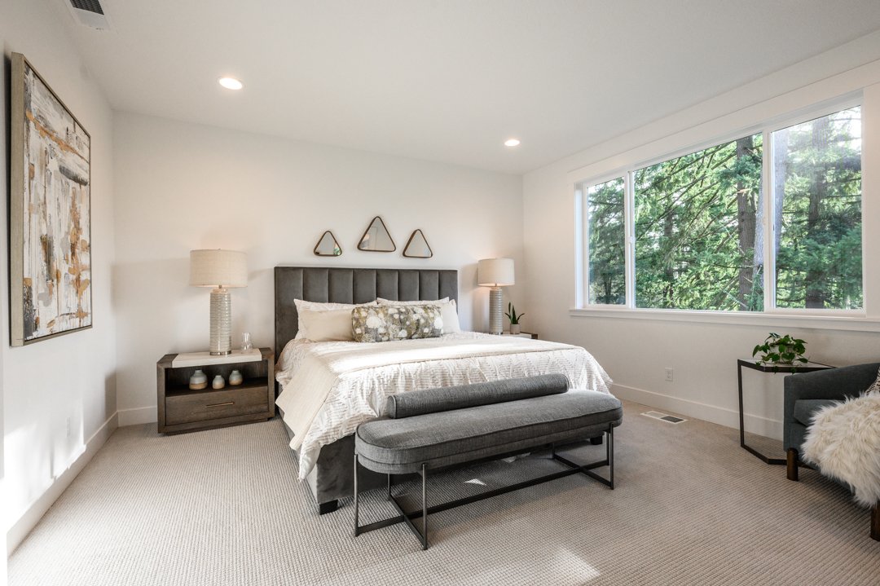
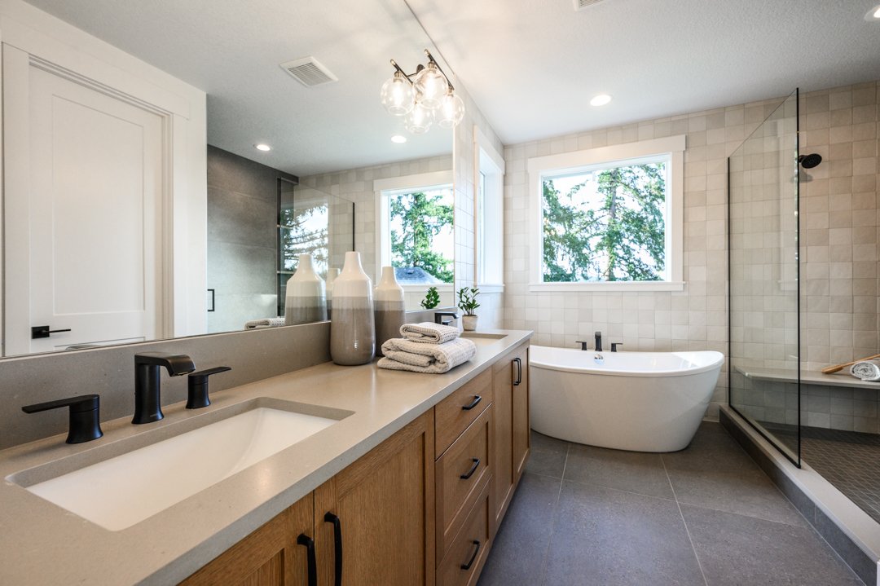



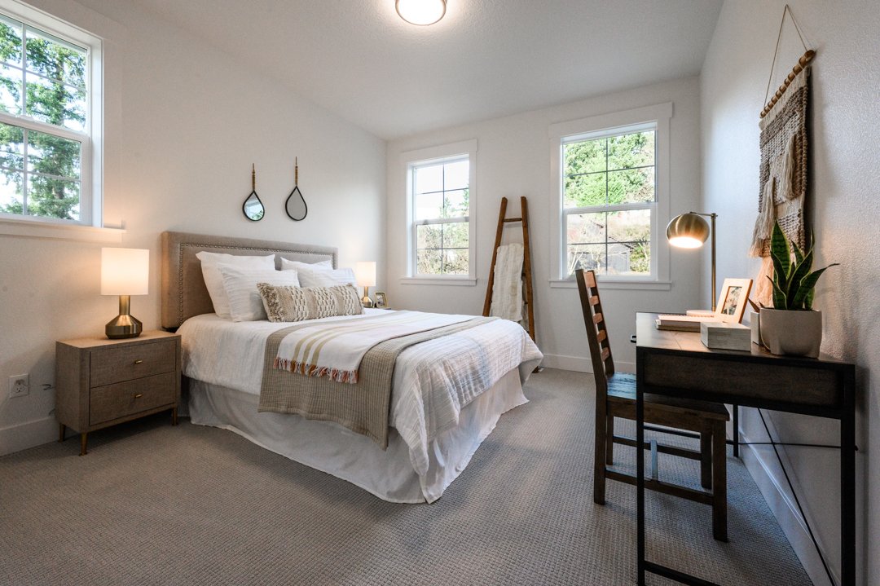
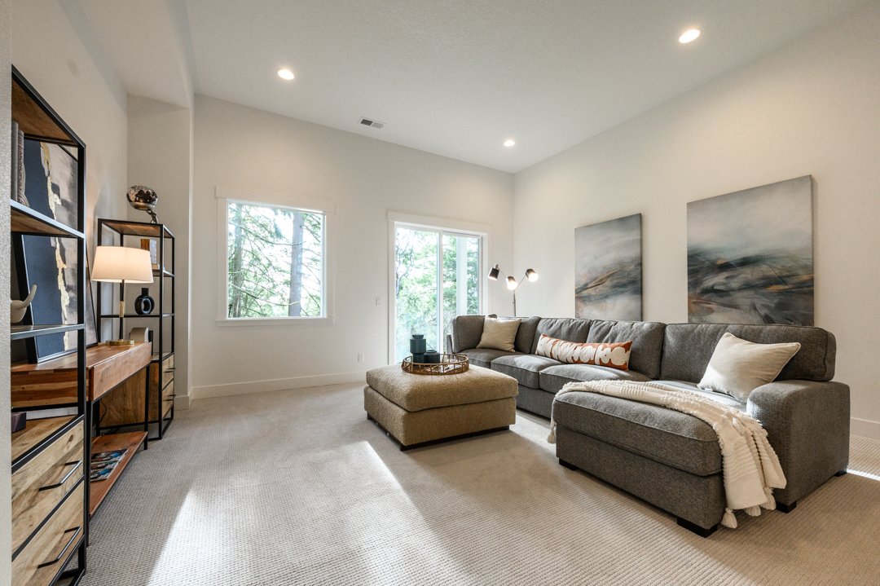
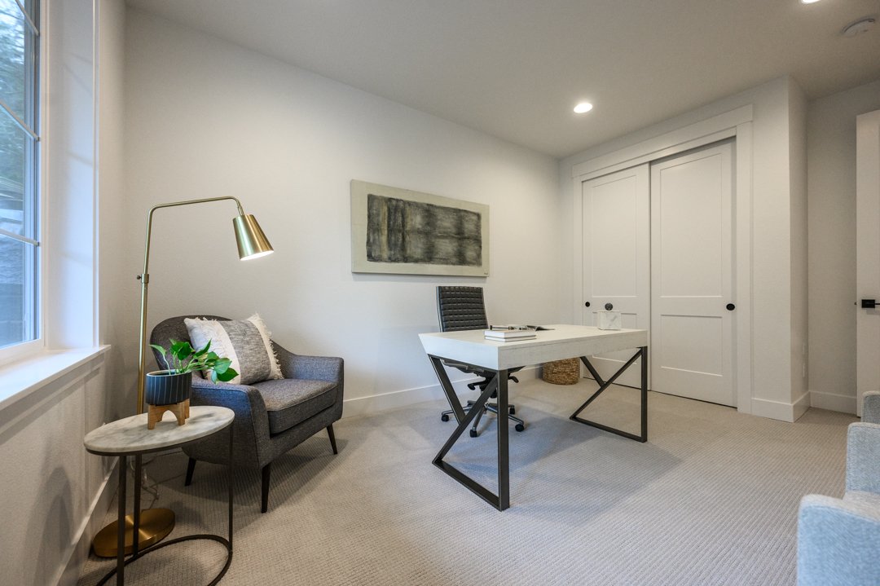
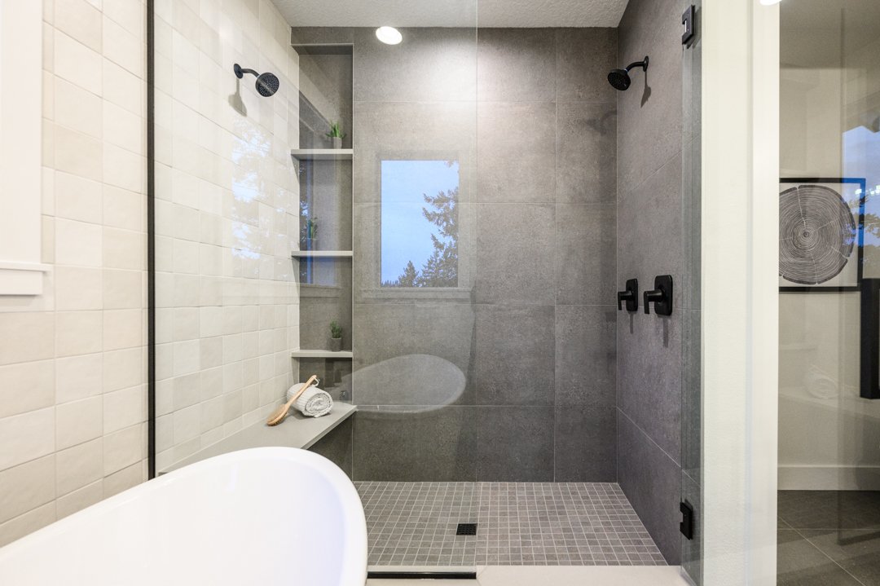

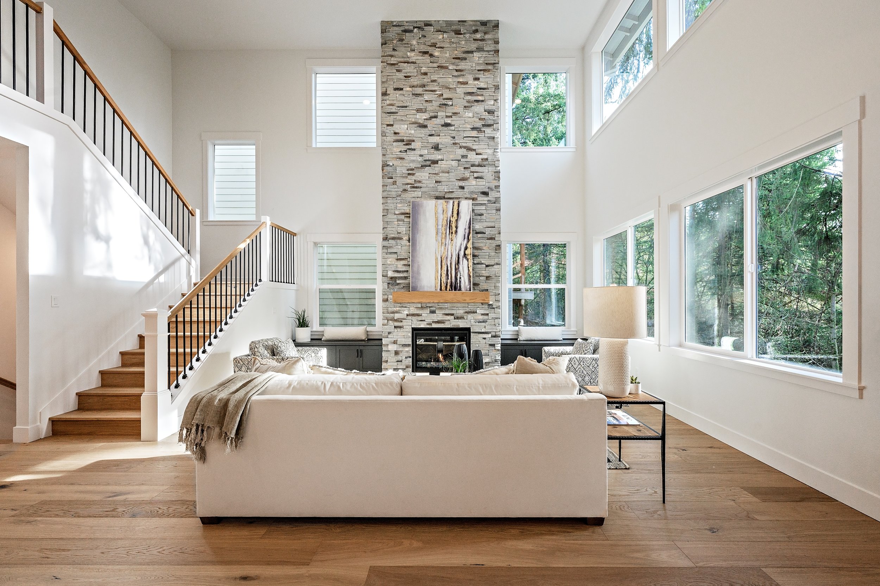
Get In Touch
Want to inquire about a property or community? Send us a note and we’ll get back to you right away.




