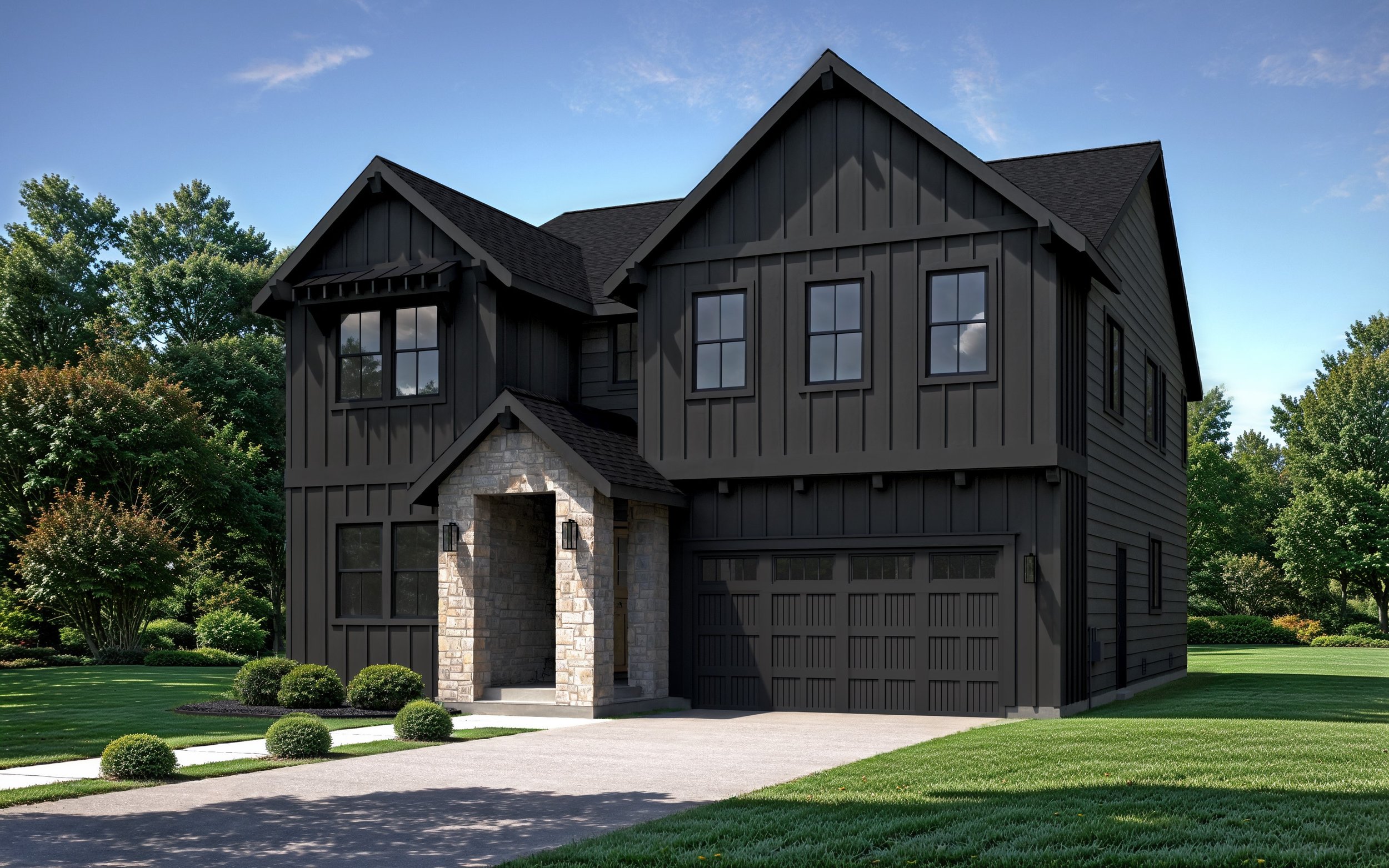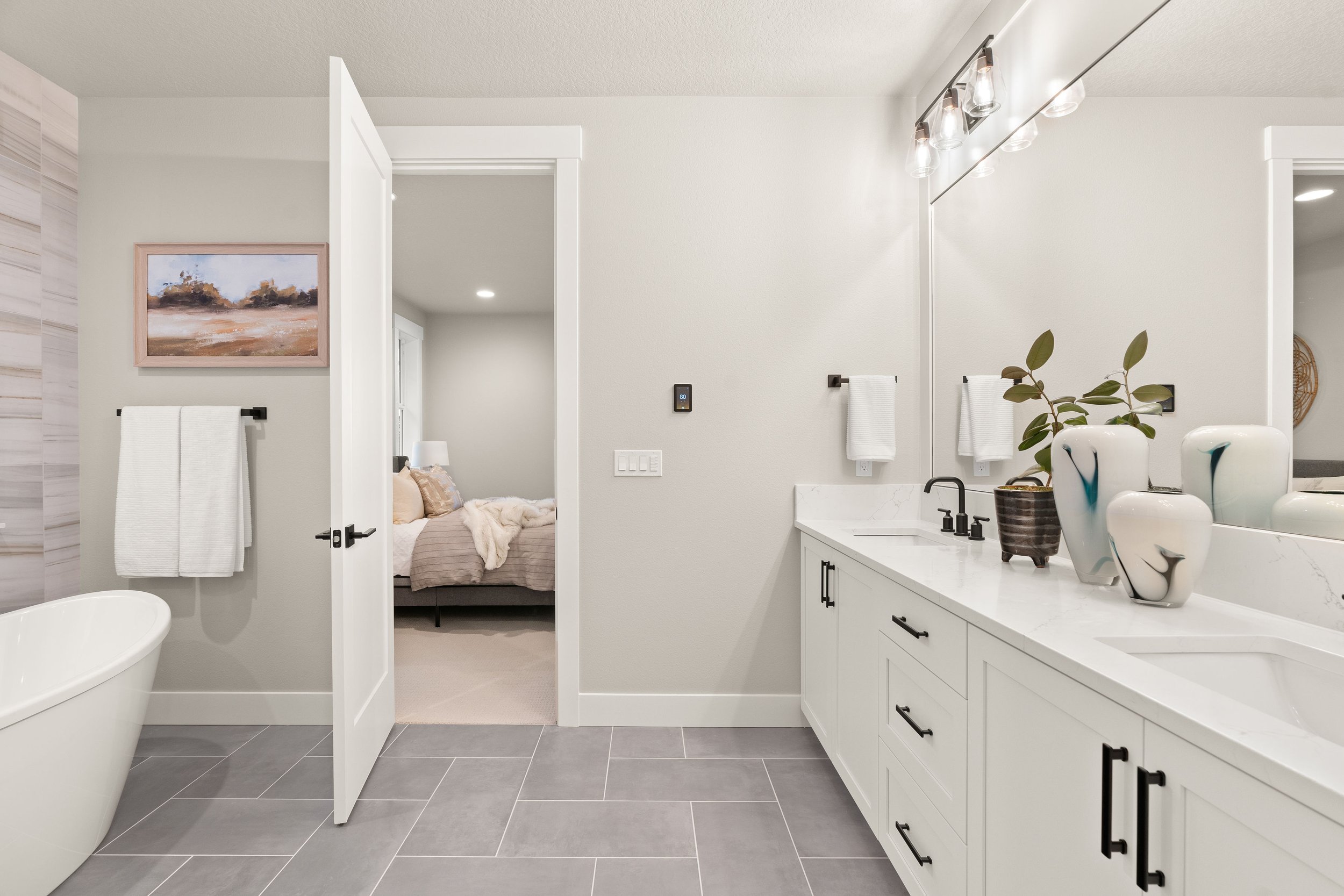
Centerpoint Heights
The Hazel
2233 Satter St.
West Linn, OR 97068
6
Bedrooms
5
Baths
2
Car Garage
4018
Square Feet
Sold
$1,564,019
2 Stories with Daylight Basement
The Hazel floor plan is a stunning embodiment of contemporary design and functionality. This architectural gem features a great room that serves as the centerpiece of the home, with an open dining area and a kitchen that blend together to create a space that’s both inviting and ideal for entertaining. The plan includes 6 bedrooms and 5 bathrooms, providing ample space for family and guests alike. The beauty of The Hazel floor plan is further accentuated by a beautiful loft area, offering a versatile space that can be tailored to your lifestyle, whether it’s a quiet reading nook or a lively game room. The lower level of the home reveals a bonus room and a media room, perfect for movie nights or hosting large gatherings. The design thoughtfully incorporates indoor/outdoor living spaces, allowing residents to enjoy the beauty of their surroundings from the comfort of their home.
With its harmonious blend of elegance and practicality, The Hazel floor plan is an ideal choice for those seeking a home that caters to both their need for comfort and their desire for modern luxury. Whether it’s the tranquility of the loft or the vibrancy of the communal areas, The Hazel floor plan offers a unique living experience that’s sure to delight.
Living Spaces
sample images from other Portlock Company homes
Get In Touch
Want to inquire about a property or community? Send us a note and we’ll get back to you right away.









