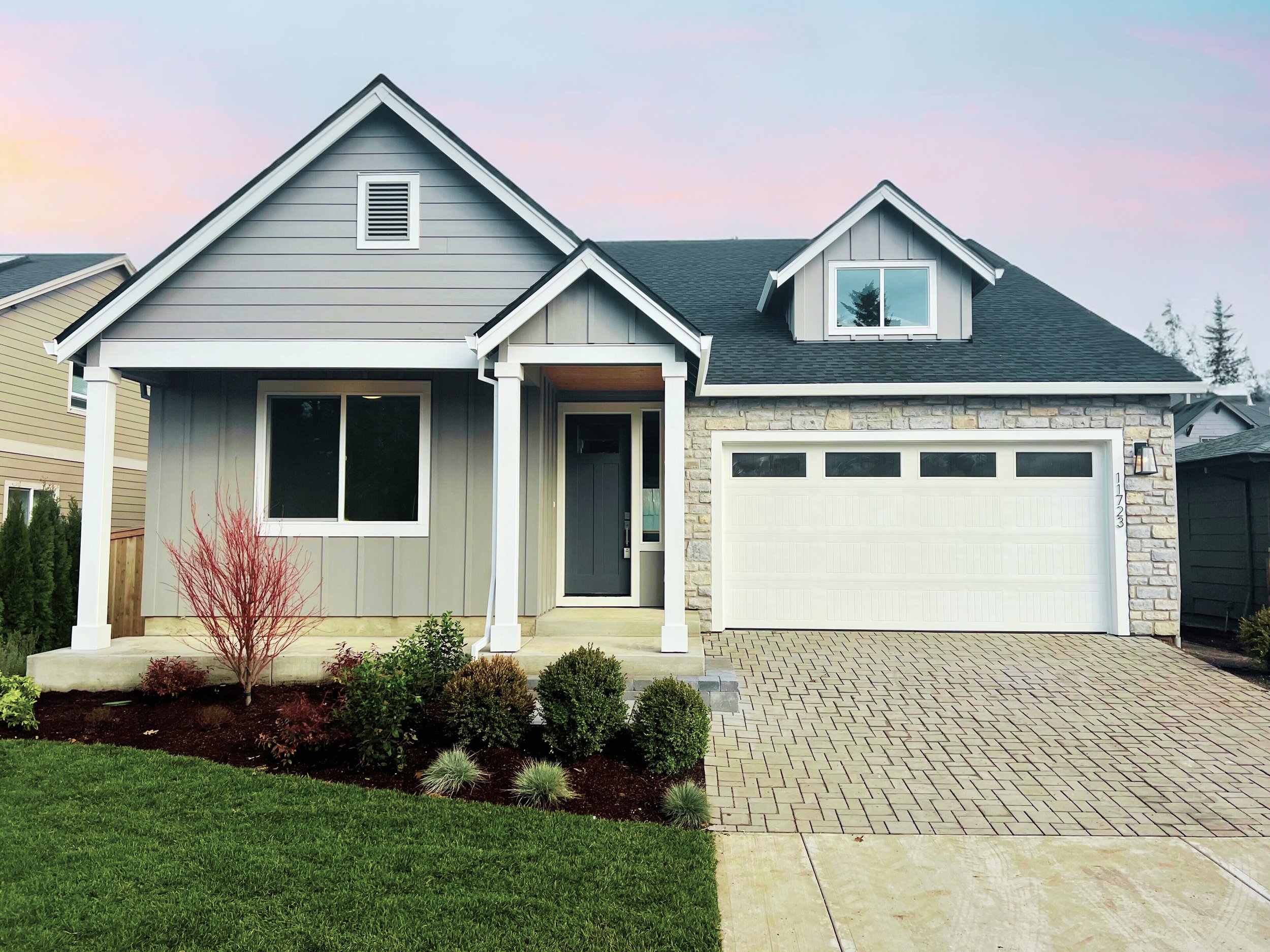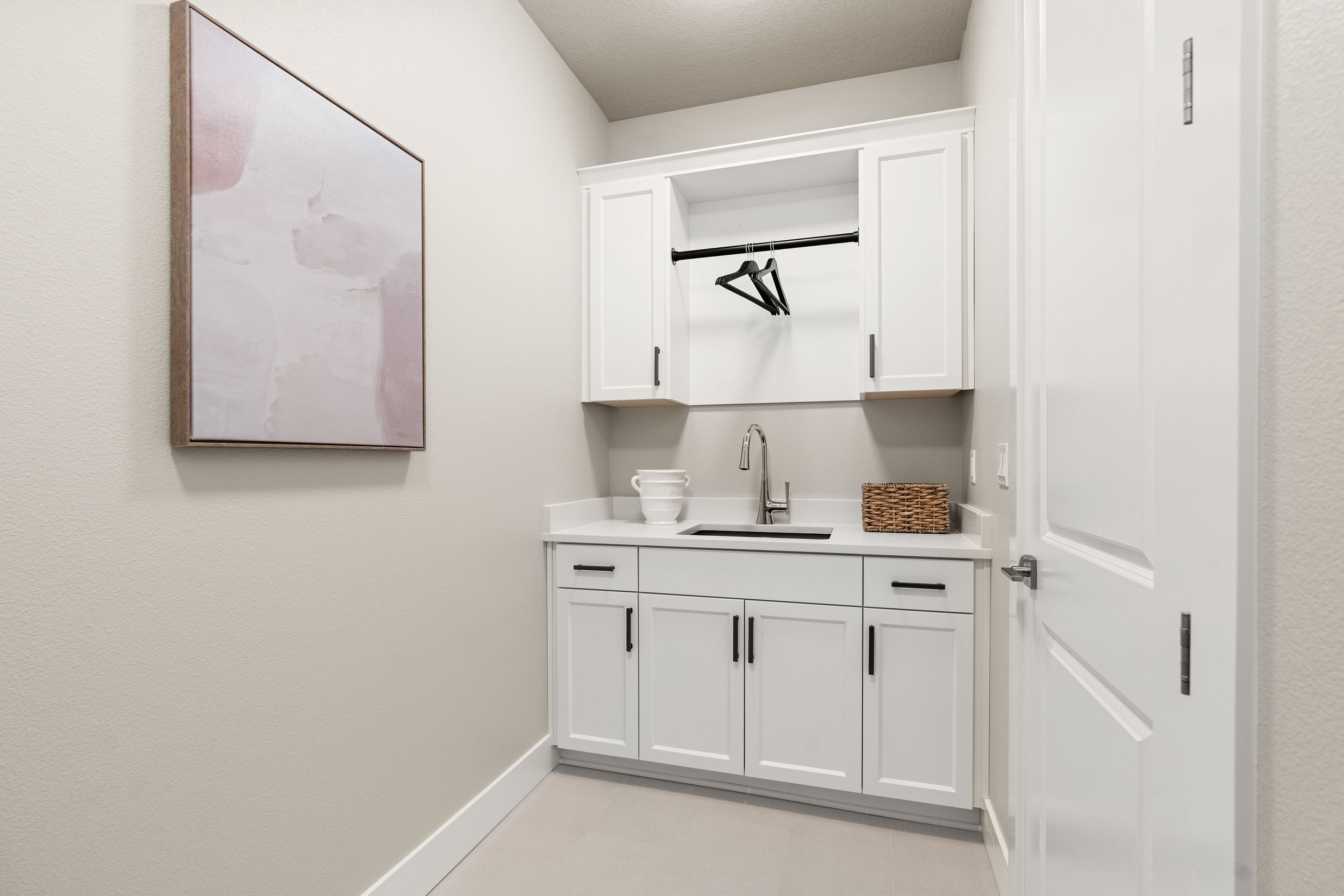
Longstanding
The Hemlock
11723 Longstanding Ct.
Oregon City, OR 97045
4
Bedrooms
3
Baths
2
Car Garage
2412
Square Feet
Sold
$770,000
2 Stories
Introducing The Hemlock, a stunning luxury home designed with both elegance and functionality in mind. As you enter the main floor, you are welcomed by a grand foyer that leads into the heart of the home. The great room, featuring a soaring ceiling, serves as the central gathering space with its floor-to-ceiling fireplace, perfect for both relaxing and entertaining. The adjacent kitchen is a chef's dream, complete with a large island, modern appliances, and a convenient pantry. The casual dining area, just off the kitchen, opens through a sliding glass door onto a covered patio, extending your living space to the outdoors.
The main floor also includes a luxurious primary suite with a generous walk-in closet and a spa-like ensuite bathroom. Two additional bedrooms share a well-appointed bathroom, offering privacy and comfort for guests or family members. A dedicated laundry room, mudroom, and a spacious 2-car garage complete this level, ensuring that every convenience is at your fingertips. The upper level features a comfortable loft space suitable for a cozy library den or a family game room, along with a fourth bedroom accompanied by a third full bathroom, offering a private retreat for family and guests.
Living Spaces
sample images from other Portlock Company homes
Get In Touch
Want to inquire about a property or community? Send us a note and we’ll get back to you right away.









