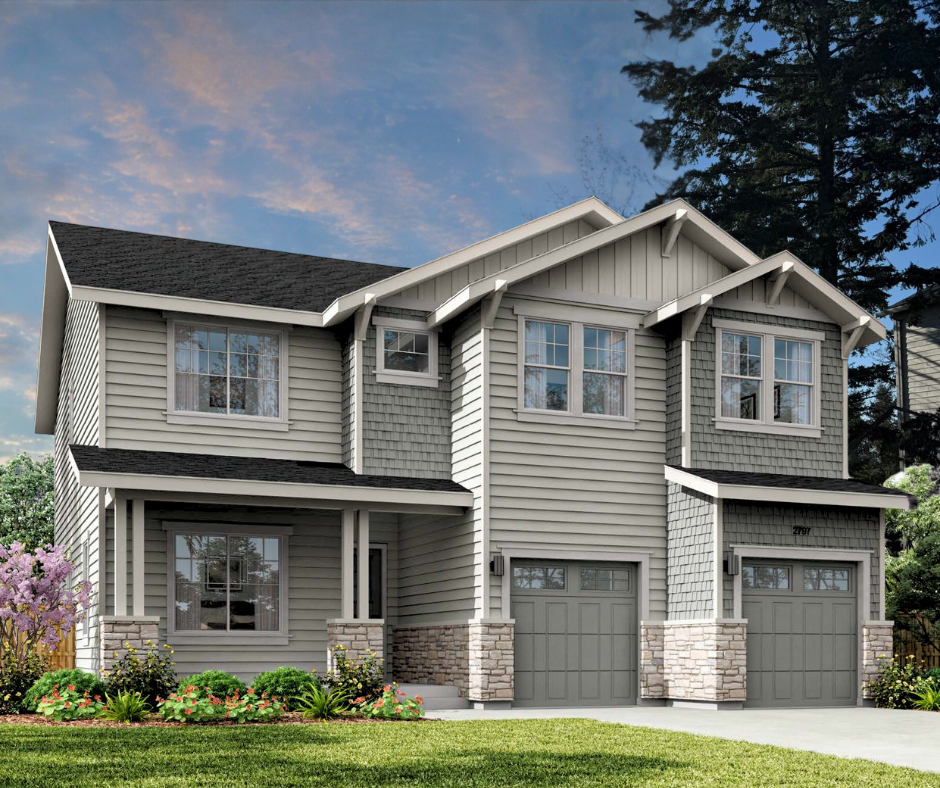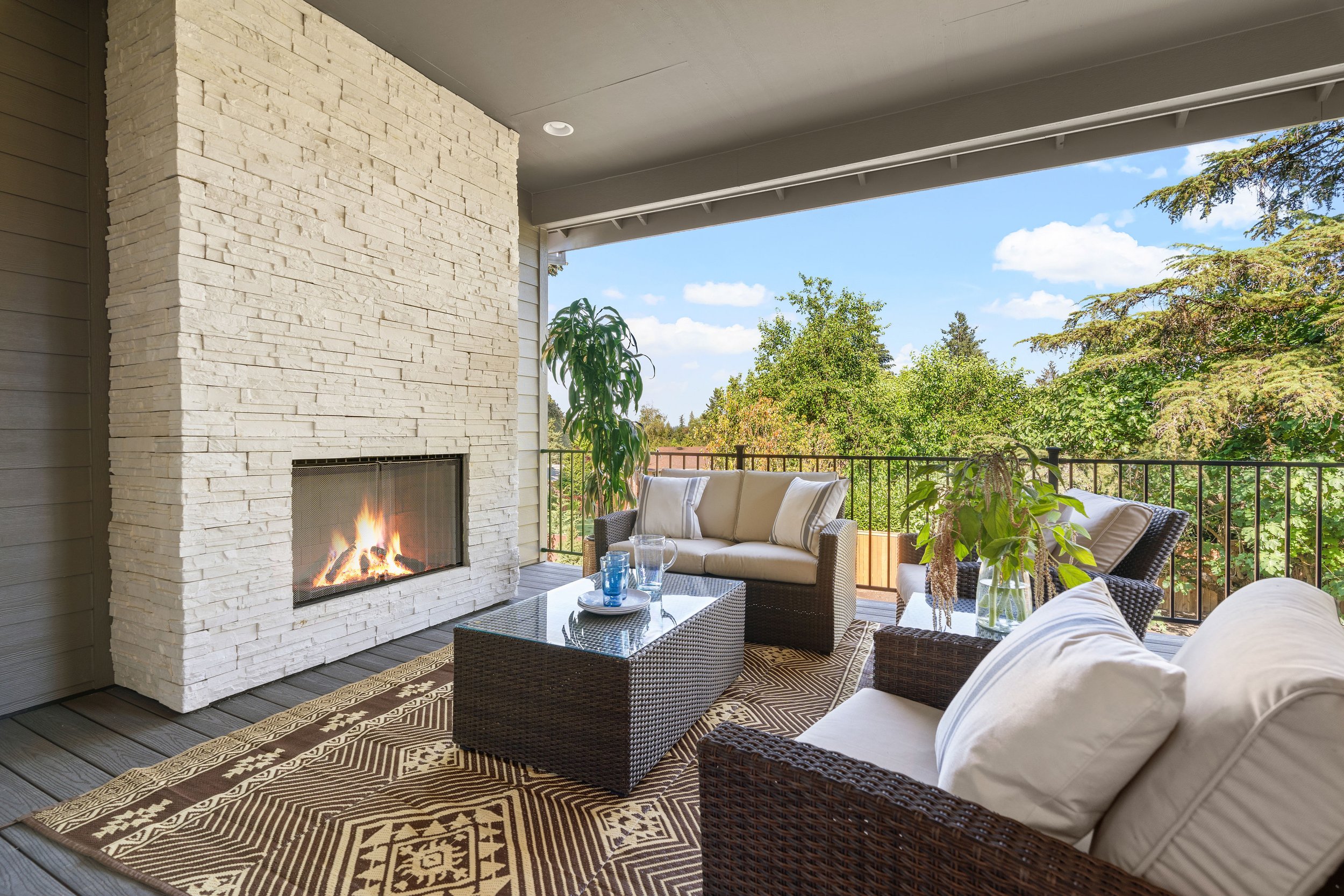
Centerpoint Heights
The Juniper
2267 Satter St.
West Linn, OR 97068
6
Bedrooms
5
Baths
2
Car Garage
3755
Square Feet
Sold
2 Stories with Daylight Basement
Discover luxury with The Juniper floor plan, a meticulously designed 6-bedroom, 5-bathroom home that combines modern amenities with timeless elegance. The main floor layout offers an elegant and spacious great room featuring 10’ ceiling and a floor-to-ceiling fireplace nestled between built-in cabinetries. Seamlessly blending into the casual dining area is the ideal kitchen featuring luxury stainless steel appliances providing modern comforts for the entire family. Adjacent is a multi-slide door to the covered patio, extending the outdoor living space for year-round relaxation. The main level also includes a bedroom with a private bathroom, perfect for guests, multi-generational living, or a home office. The lofty upper level leads to the primary suit, a true retreat, complete with a luxurious ensuite bath, dual vanities, and a spacious walk-in closet. Three additional bedrooms are found on this level, along with a laundry room and multiple bathrooms to ensure convenience and comfort for all. Descend to the lower level that offers a cozy sixth bedroom with an adjacent bathroom, a dedicated workout room, ad versatile bonus room for family activities that leads to another covered patio space.
With its blend of craftsman charm and contemporary design, The Juniper offers the ultimate combination of style, functionality, and luxury, making it a perfect choice for homeowners. Nestled in a serene neighborhood, this grand two-story residence offers an expansive layout and unbeatable views, perfect for both family living and entertaining.
Living Spaces
sample images from other Portlock Company homes
Get In Touch
Want to inquire about a property or community? Send us a note and we’ll get back to you right away.










