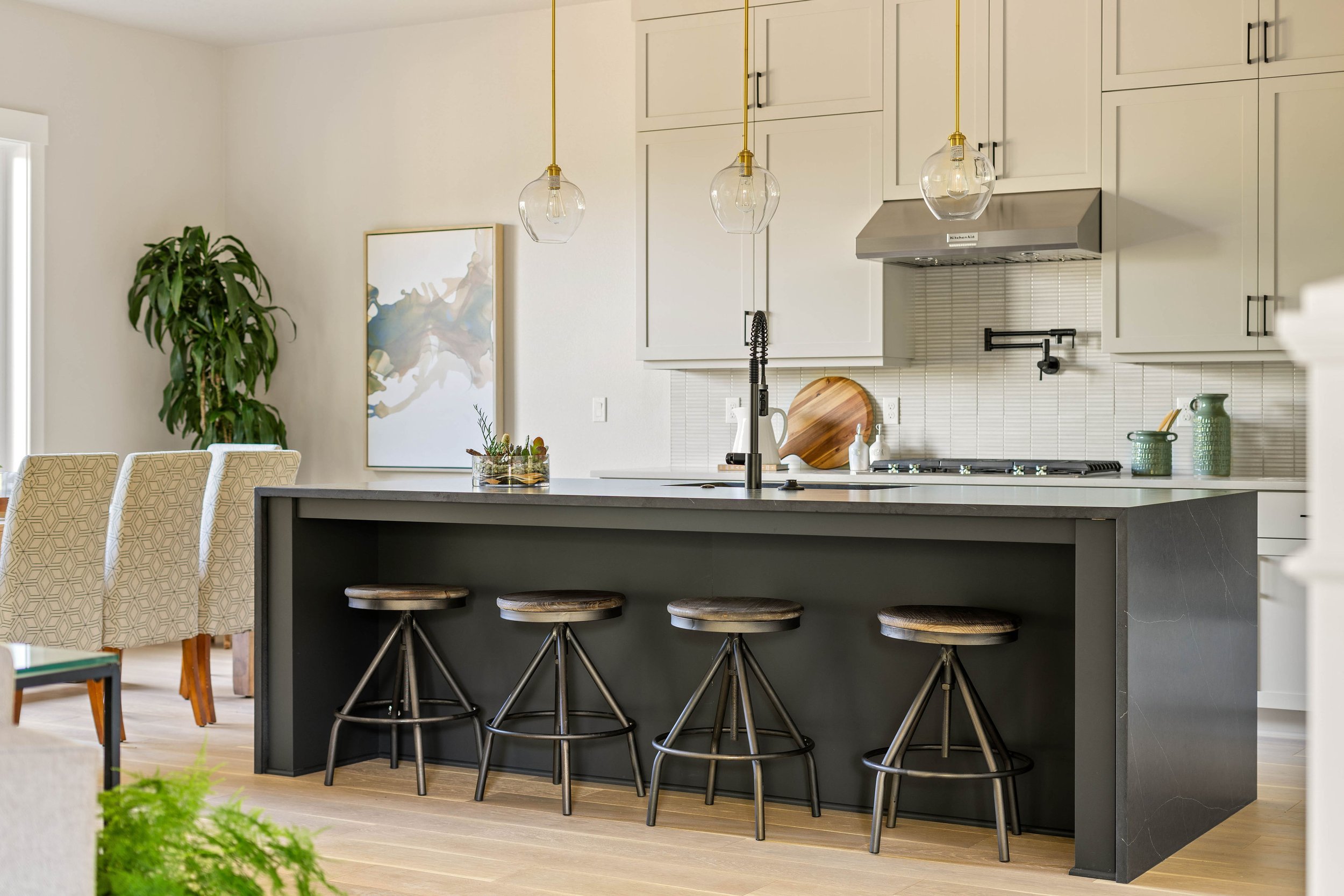
Tulane Meadows
The Maple
2482 Tulane St.
West Linn, OR 97068
5
Bedrooms
4
Baths
3
Car Garage
3381
Square Feet
2 Stories
Sold
$1,319,266
The Maple floor plan embodies luxurious living with its spacious design and elegant features. As you enter through the open volume entry, you're greeted by the grandeur of 10' ceilings that lend an air of sophistication to the entire main level. The open floor plan seamlessly integrates the living, dining, great room, kitchen, and breakfast nook, creating an expansive space perfect for both entertaining guests and everyday family life. The abundance of natural light floods the area, enhancing the sense of openness and warmth. Beyond the main living area lies a large outdoor living space, complete with a cozy fireplace, ideal for enjoying the fresh air and hosting gatherings year-round.
Ascending to the second floor, you'll find a haven of comfort and privacy. The 9' ceilings maintain the sense of spaciousness throughout, as you discover four well-appointed bedrooms, each offering ample space and tranquility. The primary suite exudes luxury, boasting a large bath with a freestanding tub, providing a serene retreat after a long day. Additionally, the functional laundry room on this level adds convenience to daily chores. Completing the upper level is a generously sized media room, featuring impressive 11' ceilings, offering endless possibilities for relaxation, entertainment, and quality family time. The Maple floor plan is not just a house; it's a sanctuary where every detail is meticulously crafted to elevate your lifestyle.
Living Spaces
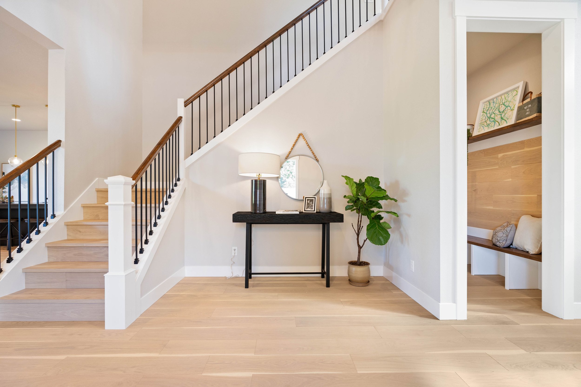
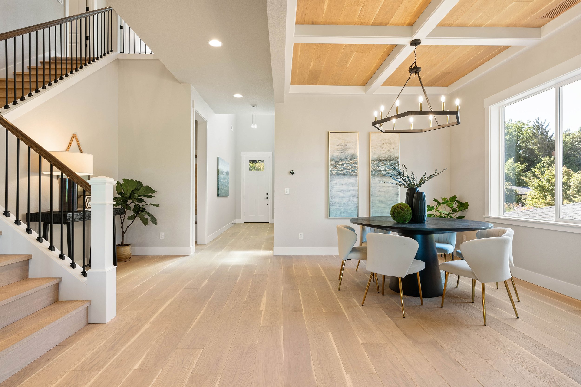
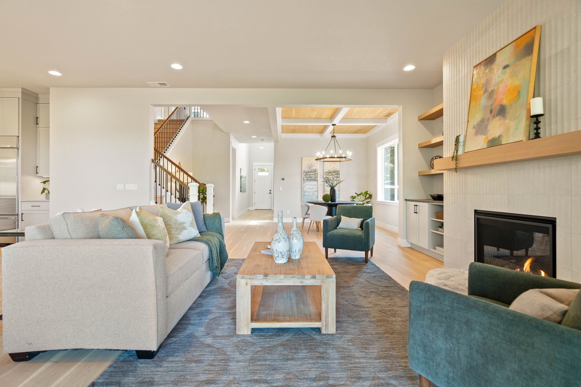
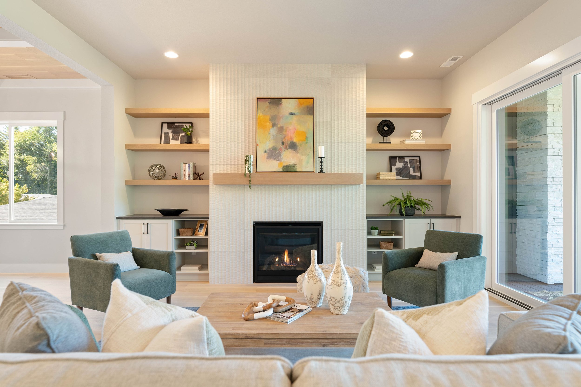

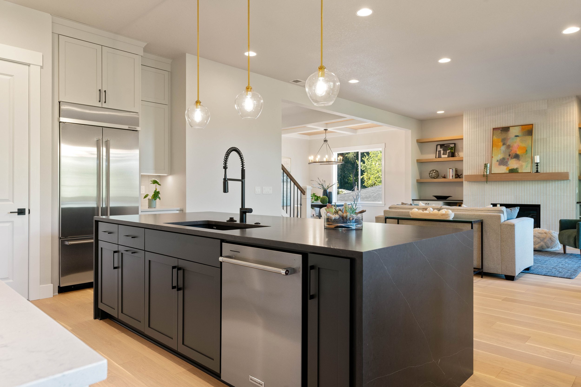

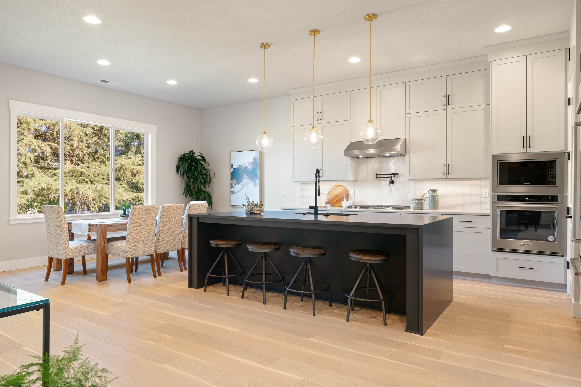
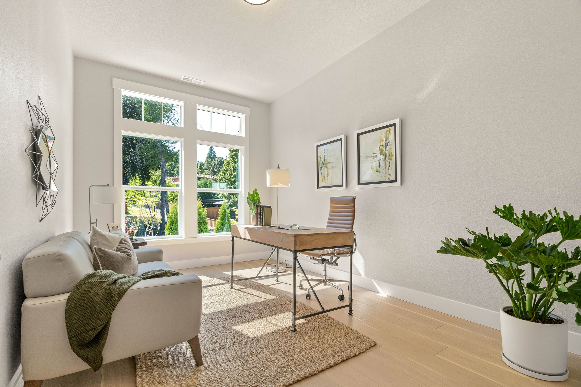

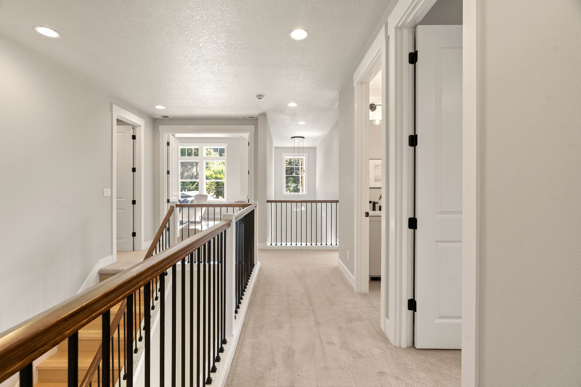
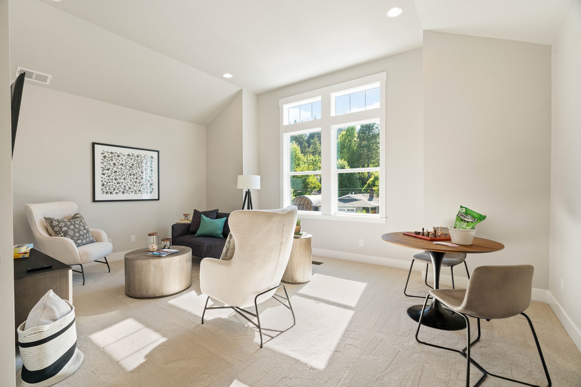
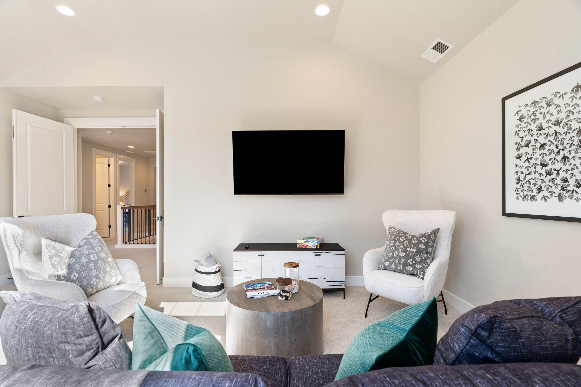
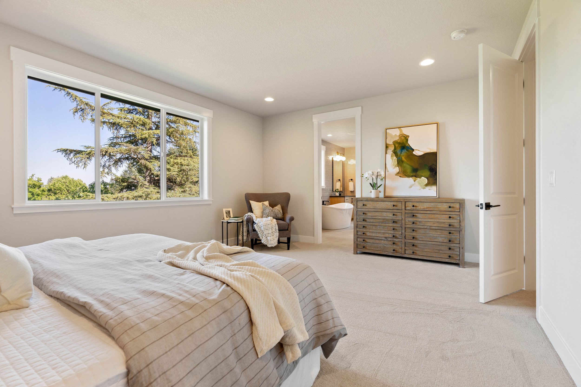
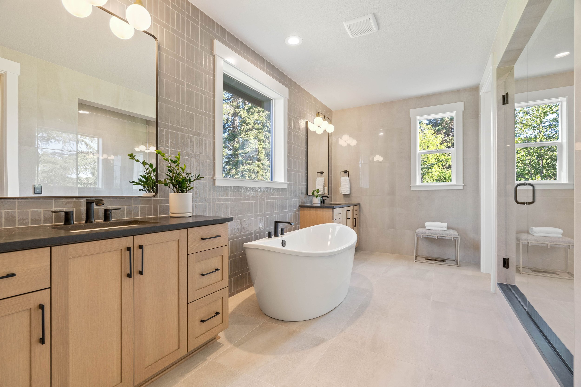
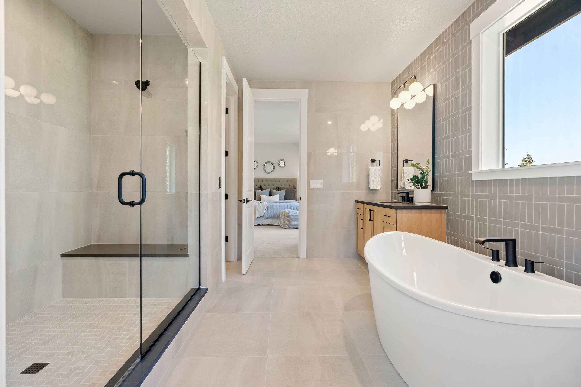
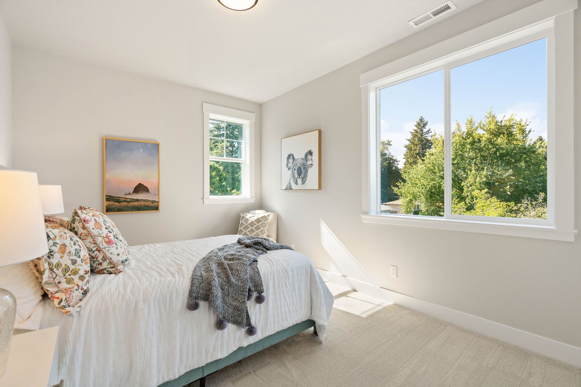

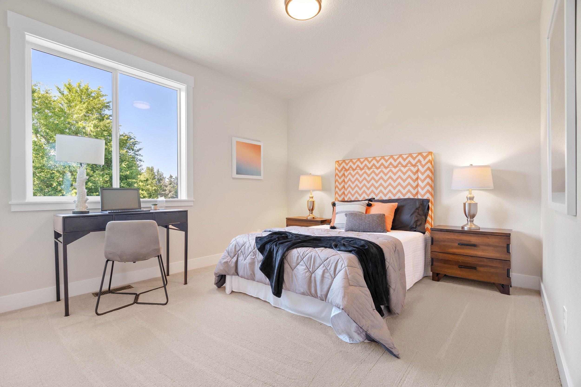
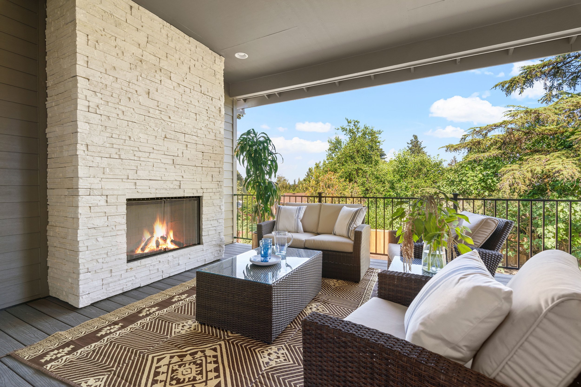

Get In Touch
Want to inquire about a property or community? Send us a note and we’ll get back to you right away.



