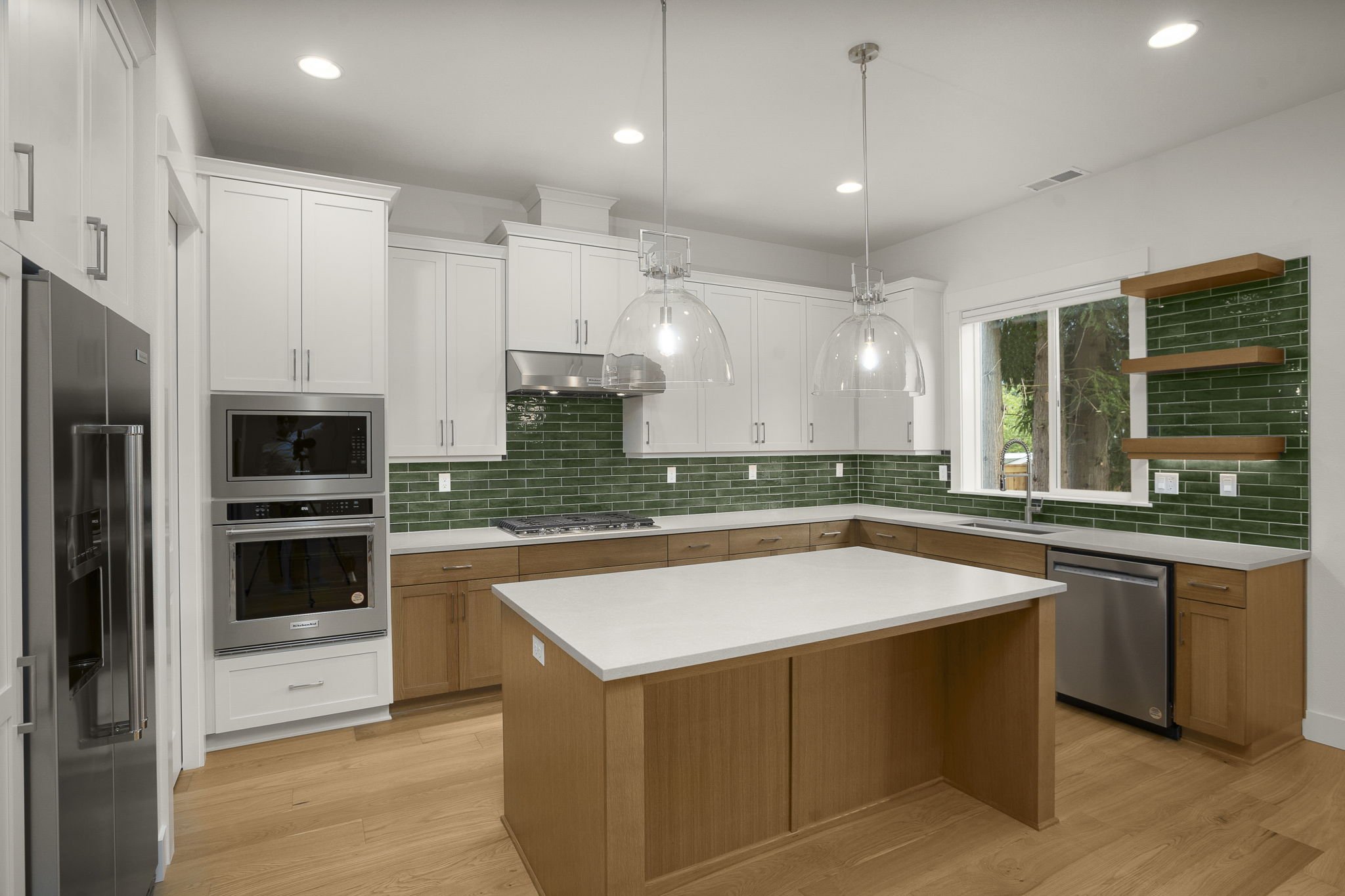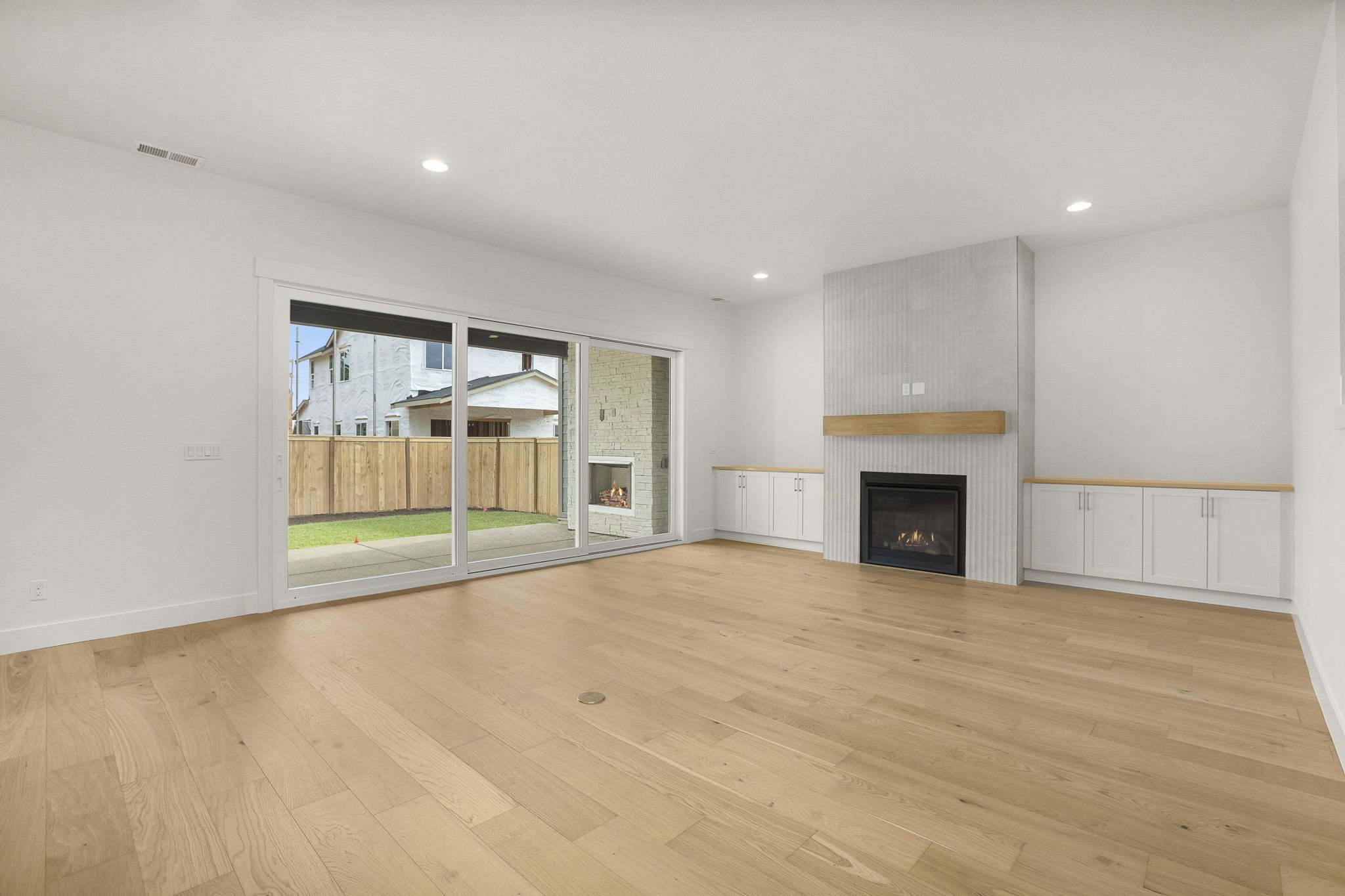
Lancaster Heights
The Pine
2802 York St.
West Linn, OR 97068
5
Bedrooms
4
Baths
3
Car Garage
3002
Square Feet
2 Stories
Sold
$1,117,571
The Pine floor plan is a spacious and inviting layout tailored for modern living. With 5 bedrooms, 4 baths, and a 3-car garage, it offers ample space and convenience for families or guests. The open floor plan concept on the main floor promotes connectivity and social interaction, seamlessly blending the living room, dining area, and kitchen under lofty 10' ceilings. A large outdoor living area with a 15' multi-slide slider and outdoor fireplace extends the living space, creating a harmonious indoor-outdoor flow perfect for gatherings and relaxation. Additionally, the inclusion of a full bedroom and bath on the main floor adds flexibility and convenience for guests or multigenerational living.
Upstairs, the Pine floor plan continues to impress with an en-suite bedroom, loft space, and a spacious primary bedroom with a luxurious bath. The en-suite bedroom offers privacy and comfort for guests or family members, while the loft space provides versatility for various needs, whether as a playroom, office, or additional living area. The large primary bedroom serves as a tranquil retreat, complete with a luxury bath, all under elegant 9' ceilings. A functional laundry room adds efficiency to daily chores. Overall, the Pine floor plan combines thoughtful design, modern amenities, and flexible living spaces to create a comfortable and inviting home for today's families.
Living Spaces
Get In Touch
Want to inquire about a property or community? Send us a note and we’ll get back to you right away.











