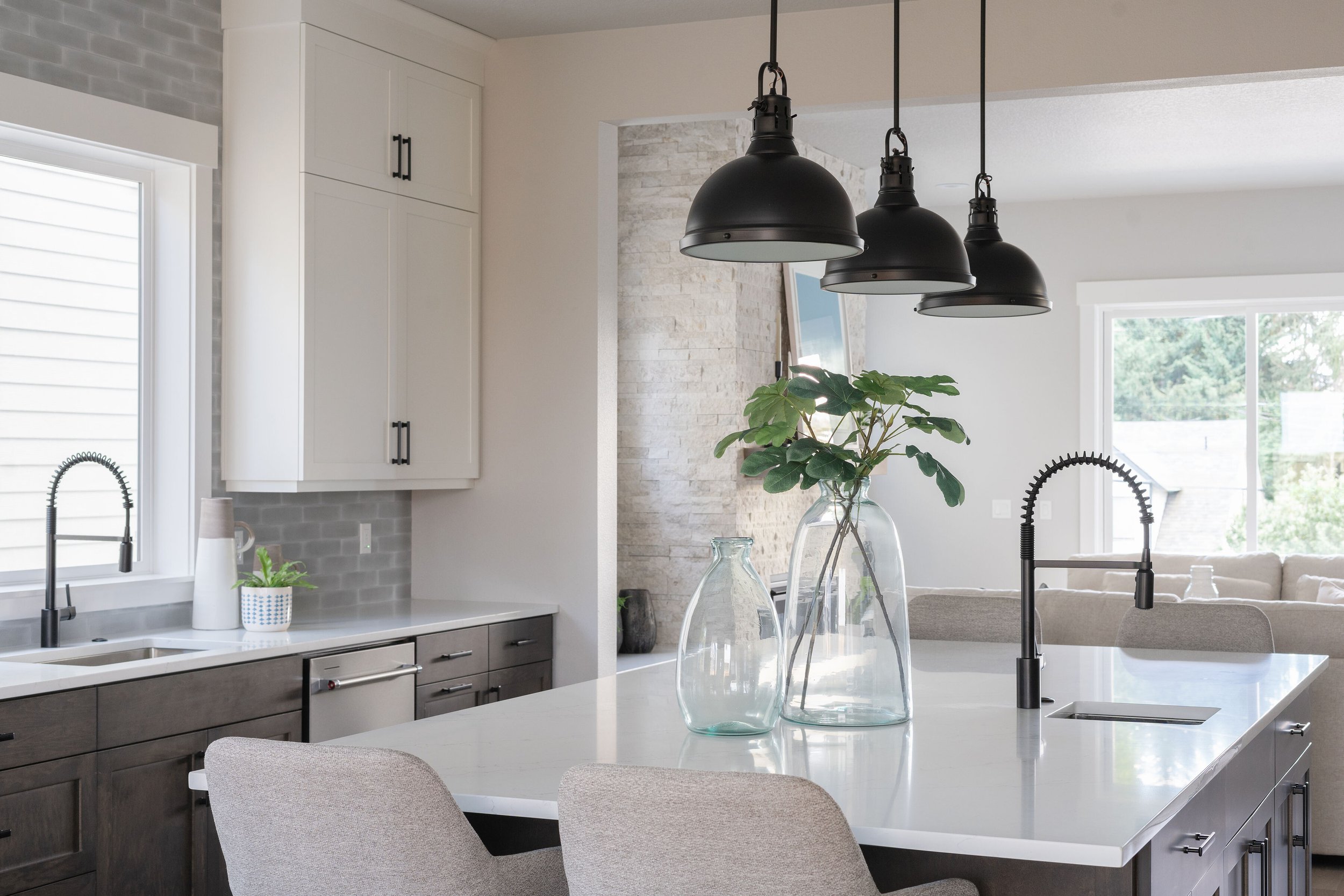
Lancaster Heights
The Redwood
2793 Lancaster St.
West Linn, OR 97068
5
Bedrooms
4.5
Baths
2+
Car Garage
3358
Square Feet
Sold
$1,152,300
3 Stories
Prepare to be awestruck by the Redwood floor plan—an opulent three-story sanctuary boasting five bedrooms and four and a half bathrooms. As you step inside, a grand great room beckons, leading effortlessly to a covered deck that invites you to bask in the beauty of the outdoors. The main level, adorned with soaring 10-foot ceilings, boasts a large bedroom, offering guests a luxurious retreat complete with a full bath, while the expansive outdoor-living covered patio beckons with a magnificent multi-slide door, blurring the lines between indoor opulence and outdoor splendor.
Venture downstairs to discover a sprawling bonus room, an additional bedroom, and a full bath, all adjacent to an oversized two-car garage, providing ample space for your vehicles and storage needs. Ascend to the upper level where luxury reaches new heights with a lavish primary bedroom and spa-like primary bath, offering a tranquil escape from the everyday hustle and bustle. Completing this level are two more bedrooms and a loft space, promising endless possibilities for relaxation and entertainment, all under the embrace of 9-foot ceilings, adding to the grandeur of this magnificent abode. With the Redwood floor plan, prepare to embark on a journey of unparalleled luxury and comfort.
Living Spaces
VIDEO TOUR

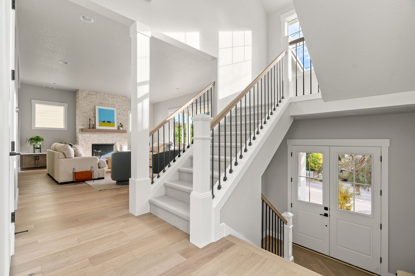

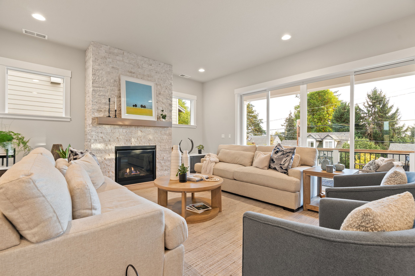
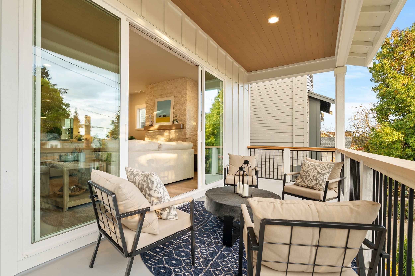
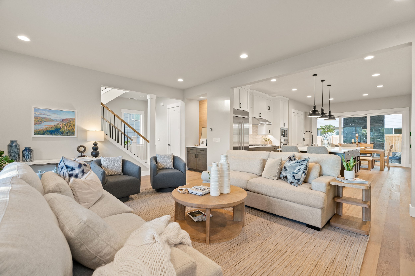
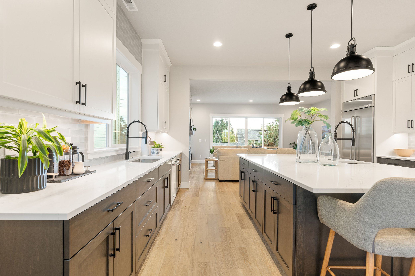
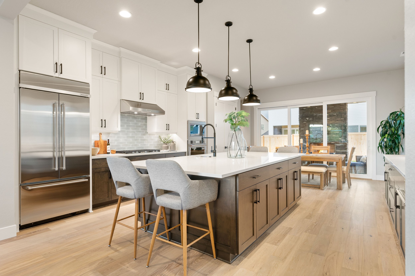
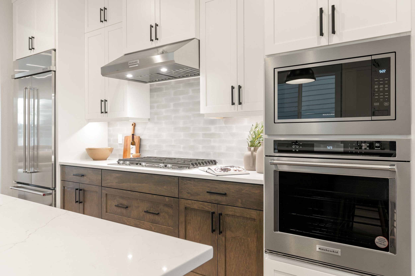
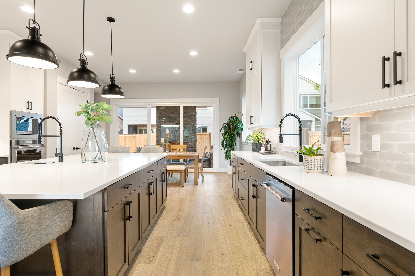
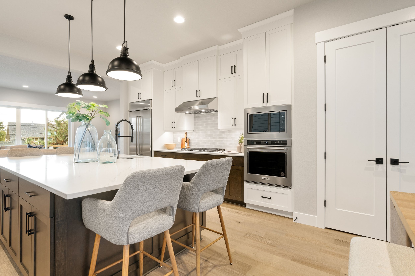
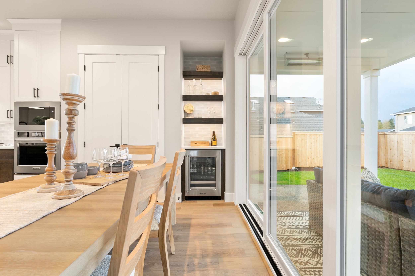
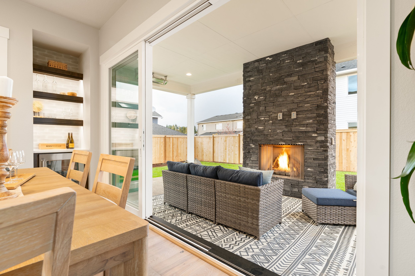
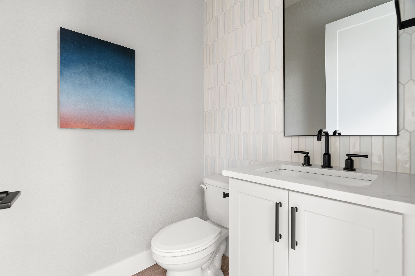

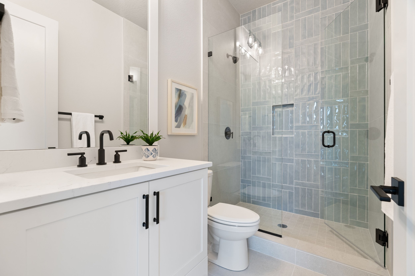
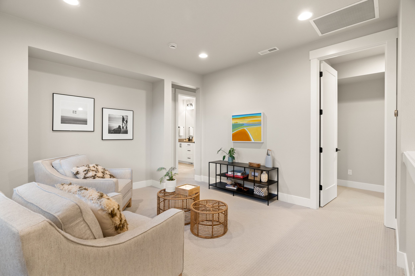
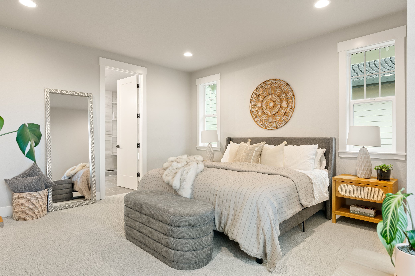
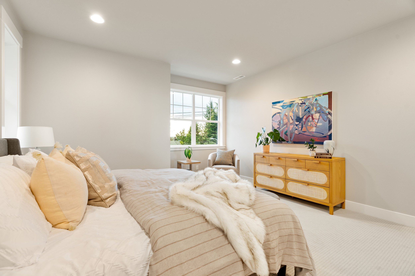
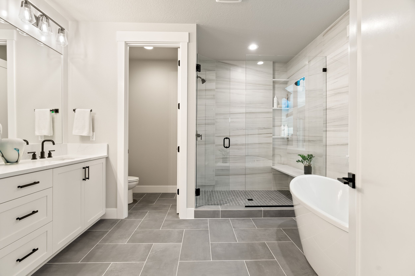
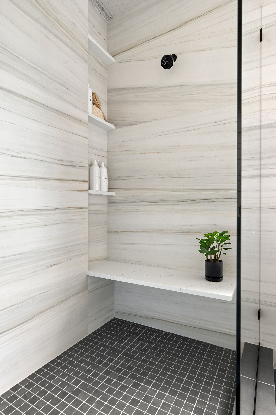
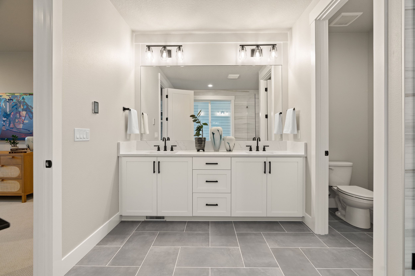
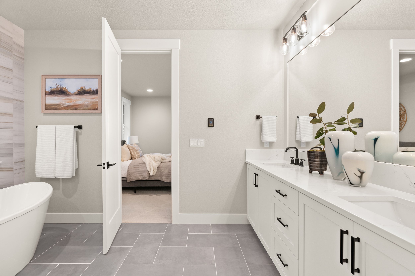
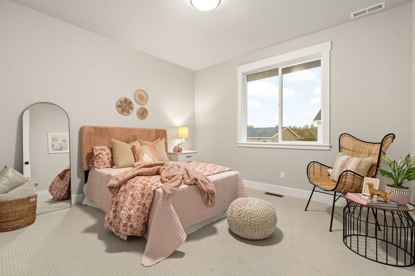
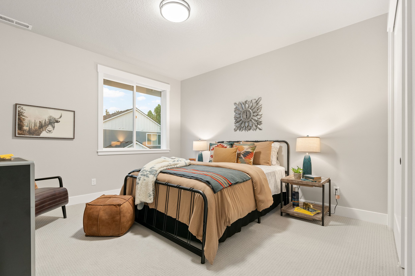

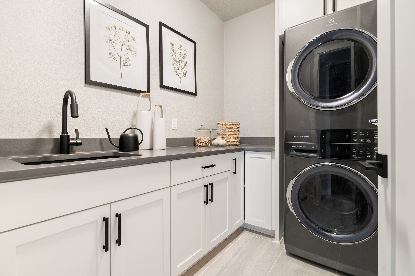
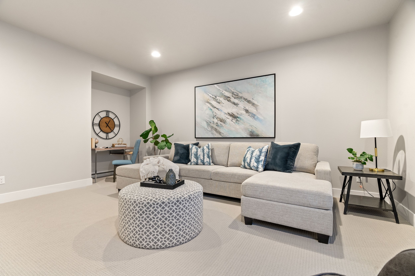
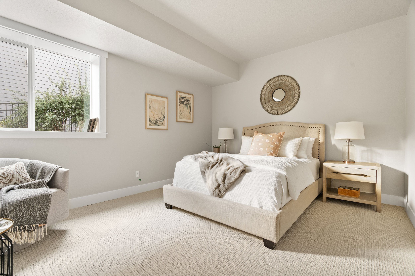
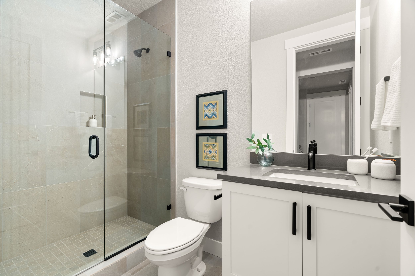
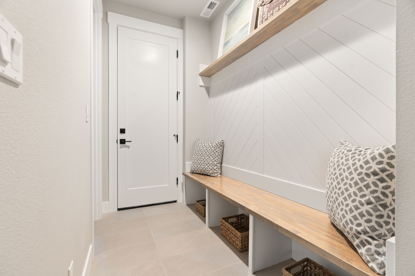
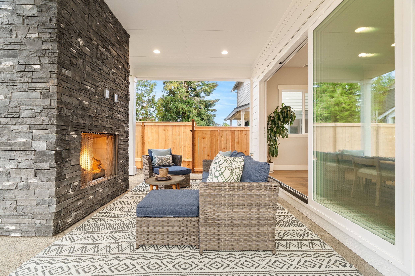
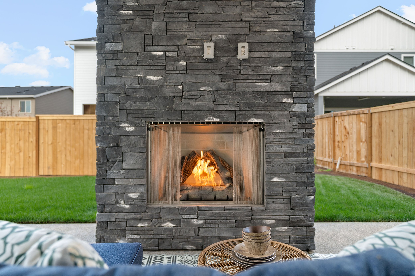
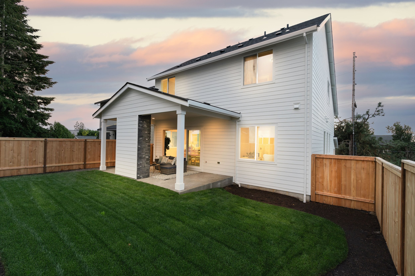
Get In Touch
Want to inquire about a property or community? Send us a note and we’ll get back to you right away.




