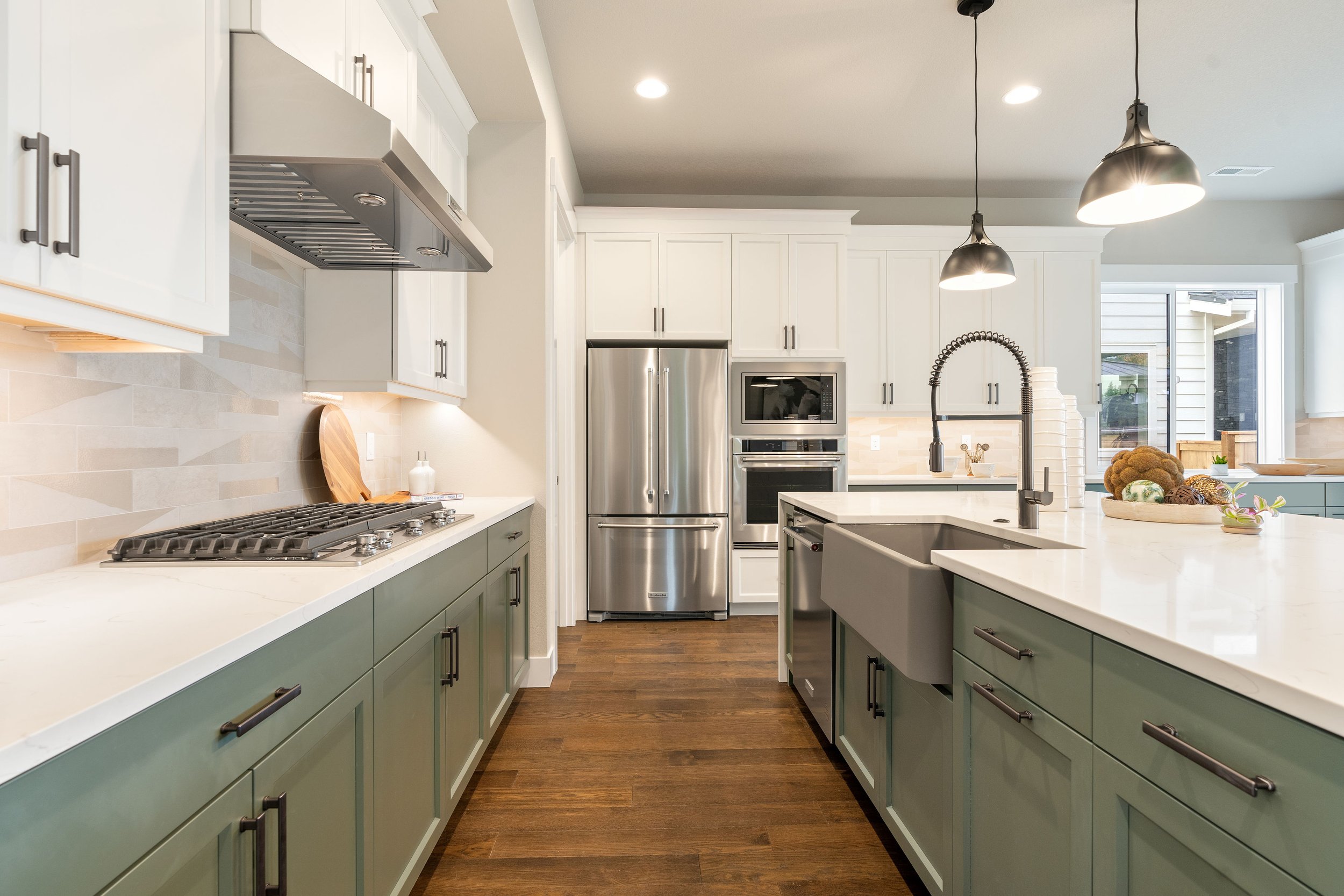
Lancaster Heights
The Spruce
2789 Lancaster St.
West Linn, OR 97068
5
Bedrooms
4
Baths
2
Car Garage
3001
Square Feet
Sale Pending
$1,044,999
3 Stories
Prepare to be captivated by The Spruce floor plan, a luxurious three-story haven featuring five bedrooms and four bathrooms. Upon entry, you'll be greeted by a majestic great room that seamlessly leads to an expansive kitchen and dining area, inviting you to savor the natural surroundings. The main level, adorned with lofty 10-foot ceilings, includes a spacious bedroom, a sleek full bath, and a bonus room, offering guests a serene retreat. Outside, a covered patio with a stunning multi-slide door blurs the boundaries between indoor elegance and outdoor allure and is complete with a built-in covered fireplace area.
Ascend to the top floor where luxury meets new heights with a lavish primary bedroom and spa-like ensuite, providing a tranquil escape. Completing this level are two additional bedrooms, a bathroom, and a versatile laundry room space — all beneath 9-foot ceilings, enhancing the grandeur of this remarkable residence. Descend to the lower level to discover an expansive bonus room, an additional bedroom, and a full bath, all adjacent to an oversized two-car garage that caters to both vehicles and storage needs. Experience unparalleled luxury and comfort with The Spruce floor plan.
Living Spaces
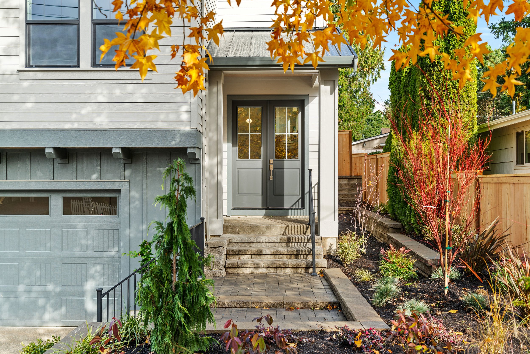

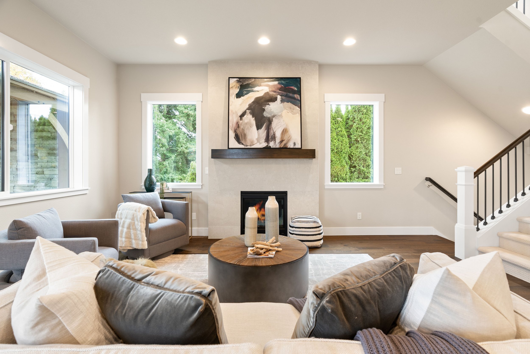
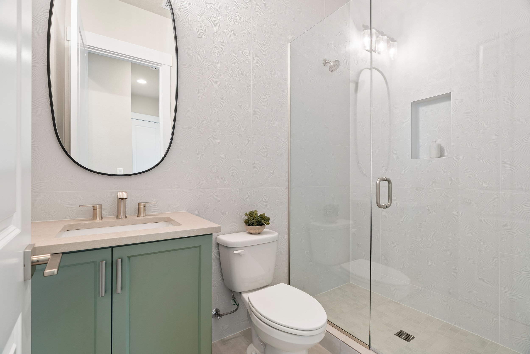
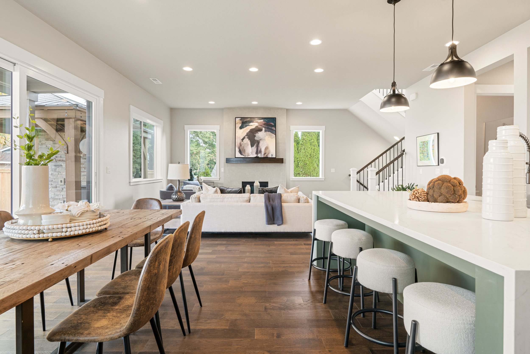
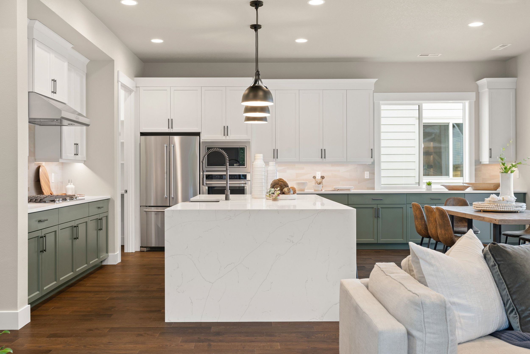
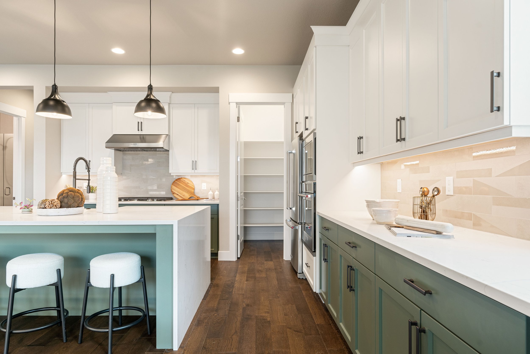

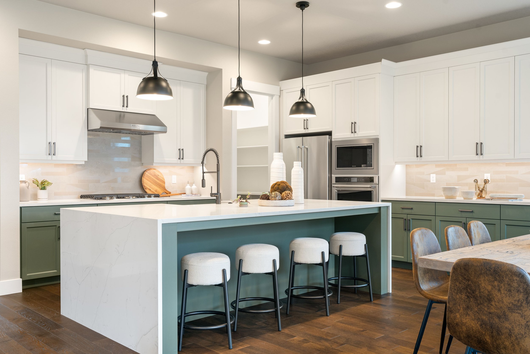
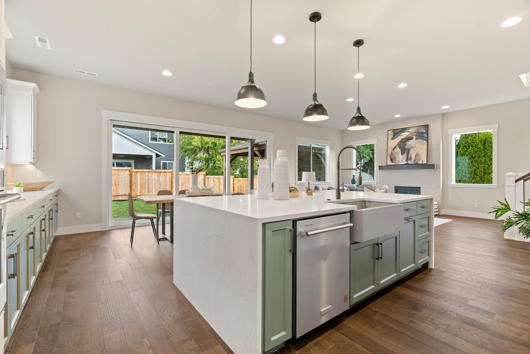
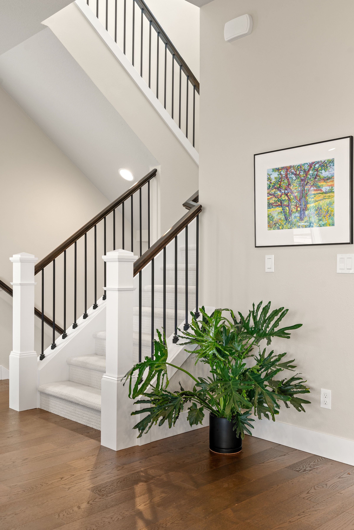
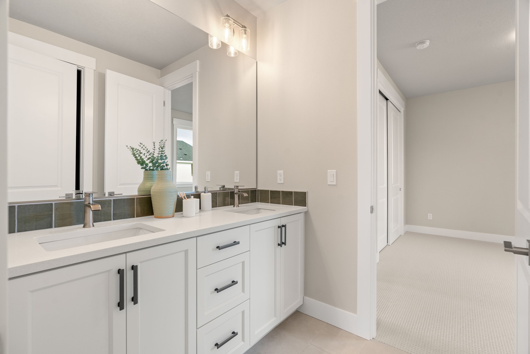
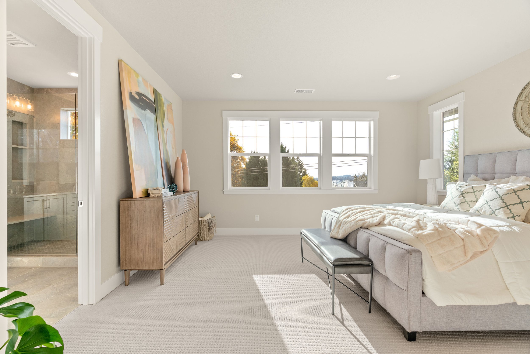

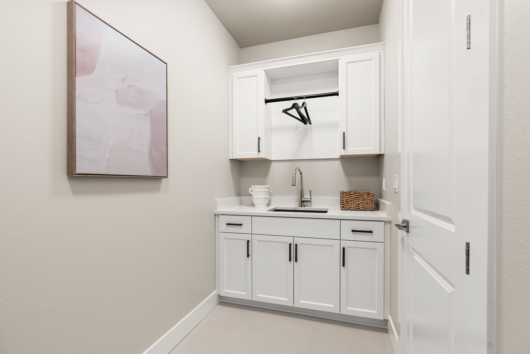
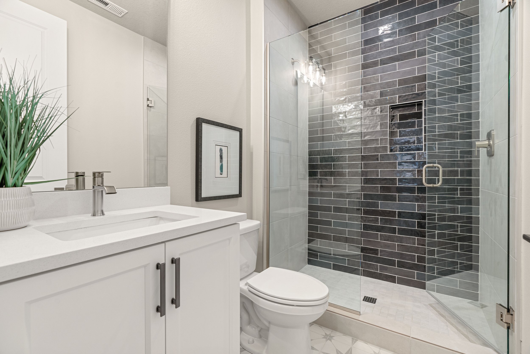

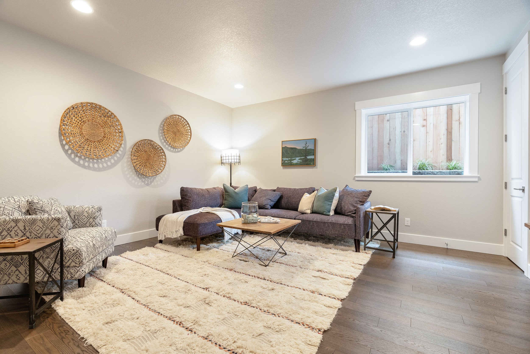

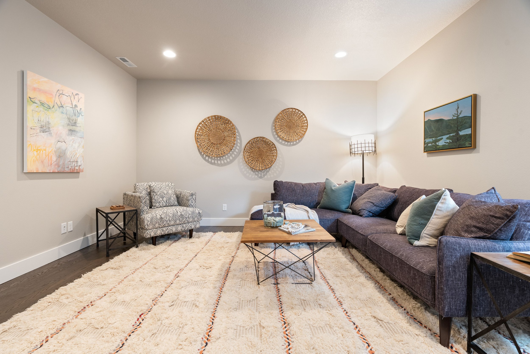
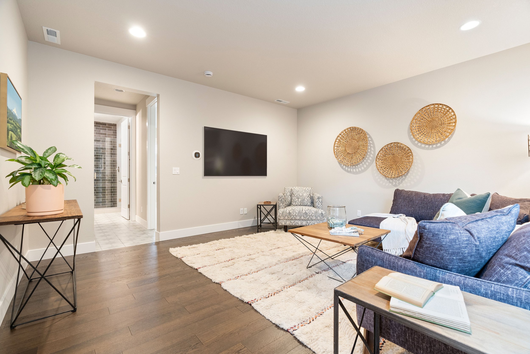

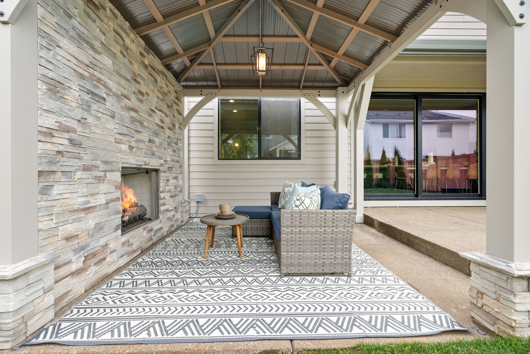
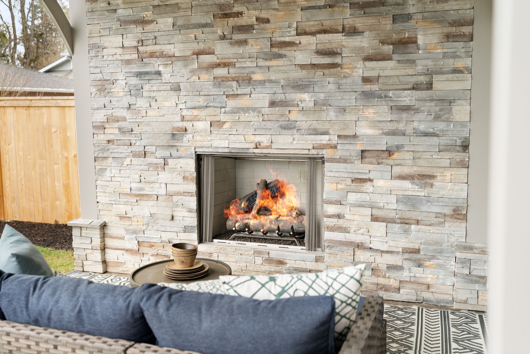

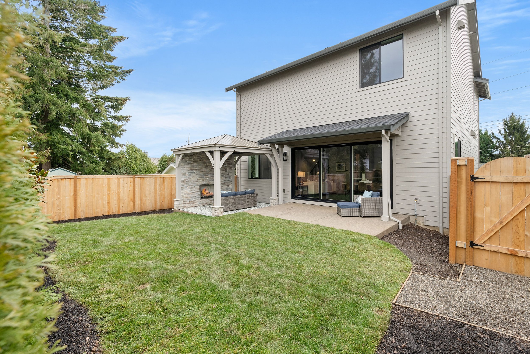
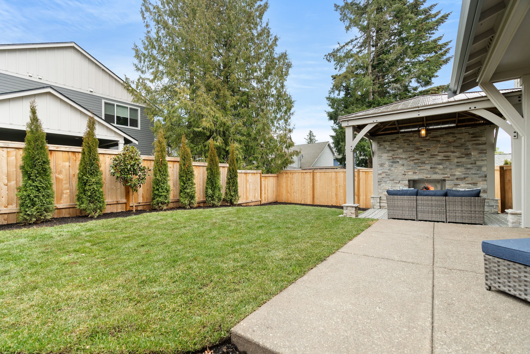
Get In Touch
Want to inquire about a property or community? Send us a note and we’ll get back to you right away.




